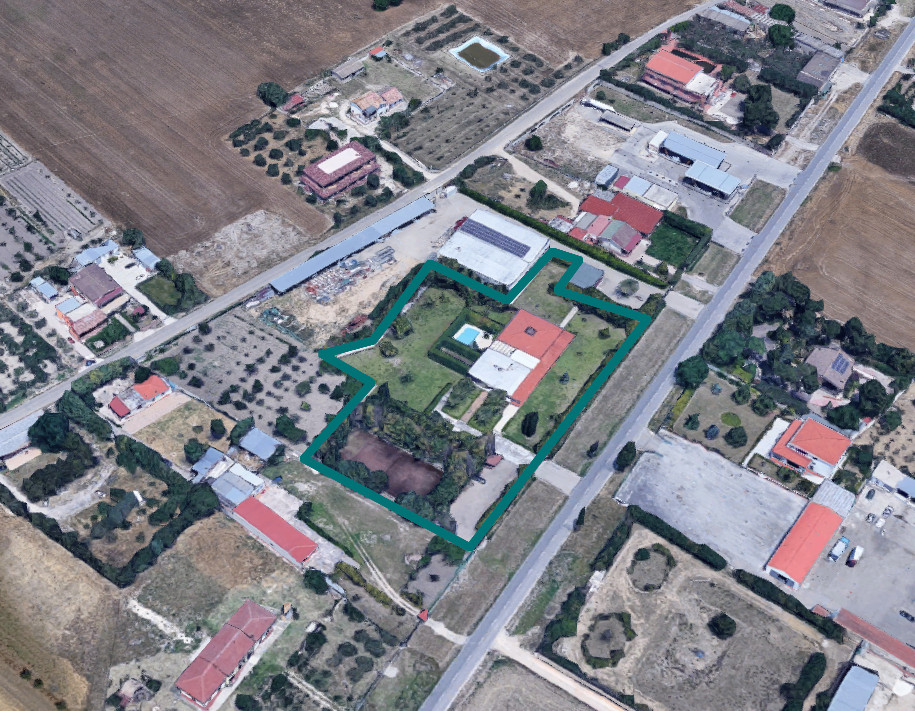Residential Property in Foggia (FG) - lot D
Foggia (Foggia)
Single-family villa on 2 floors, in Foggia, along the Provincial Road SP115 to Troia, km 0.400, without a civic number, equipped with an external garden, outdoor swimming pool, tennis court, parking spaces, fully fenced, for a total area of approximately 7,734 sqm. The single-family villa consists of a single above-ground floor, with a gross covered area of 404 sqm, and a basement floor, with a gross covered area of 201 sqm. The above-ground floor – raised about 90 cm from the surrounding ground level – results from the union of two building bodies. The first original building body develops over two levels, one of which is a basement, and has a nearly square shape, a roof with 4 slopes, and the internal net height varies, averaging 3.40 m. The second building body is detached from the first by about 9 m, also has a generally square shape, a non-accessible flat roof, and its internal height is 3.10 m. The union of the two building bodies was achieved through a third body, in an intermediate position, which serves as a connection. Overall, the villa has a consistency of 27 cadastral rooms, although in reality it does not have 27 actual rooms.
The main access to the villa is located in the original building body and leads into a living room of about 68 sqm that serves as a distribution area for all other rooms of the villa, consisting – on the raised floor – of two bathrooms, three bedrooms, and a kitchen/dining room. It is also equipped with a large wooden staircase leading down to the basement, consisting of a large living room, kitchen/dining room, bathroom, and two bedrooms. Since the floor is a basement, all windows are located just below the ceiling. Furthermore, the original building body, at the center of the 4 slopes that make up the roof, has a large skylight for the daytime lighting of the underlying living room. In the floor of the living room on the raised floor, there is also a glass portion that allows for daytime lighting of the basement. The internal walls are finished with civil plaster and painted in light colors. On the lower floor, some walls are covered with exposed brick. On the upper floor, the bathroom walls are covered in marble, while on the lower floor and in both kitchens, they are covered with ceramic tiles. The floors on the upper floor are almost all made of parquet, except for the bathrooms, which are made of marble, and the kitchen, which is in porcelain stoneware. On the lower floor, the entire surface is instead paved with Tuscan terracotta tiles.
The property was built by virtue of Building Permit No. 90 of August 8, 1991 (building practice 135/E/91), but, having been built in violation of what was authorized, the building was later legitimized with the issuance of Sanatoria Permits No. 239/1997 of February 24, 1997, practice No. 813/E/95 and No. 508/97 of April 21, 1997, practice 814/E/95. The building is also equipped with a Certificate of Static Suitability. With the Notification of Start of Activity prot. 74210 of September 4, 2007, registered as building practice No. 742/E/2007, a wooden canopy was built on the main front of the building.
However, there are some abuses in the external areas, consisting of a tennis/soccer field and a swimming pool. The costs for the removal of the abusive works, which will be borne by the successful bidder, have been estimated by the CTU at approximately €14,000.00.
 Italiano
Italiano English
English Français
Français Español
Español Euskara
Euskara Català
Català Deutsch
Deutsch Nederlands
Nederlands Português
Português Shqiptare
Shqiptare Български
Български Čeština
Čeština Ελληνικά
Ελληνικά Hrvatski
Hrvatski Magyar
Magyar Македонски
Македонски Polski
Polski Română
Română Српски
Српски Slovenský
Slovenský Slovenščina
Slovenščina Türkçe
Türkçe Русский
Русский Dansk
Dansk Suomalainen
Suomalainen Íslenskur
Íslenskur Norsk
Norsk Svenska
Svenska Lombard
Lombard Marchigiano
Marchigiano Pugliese
Pugliese Romano
Romano Siciliano
Siciliano Toscano
Toscano Veneto
Veneto


