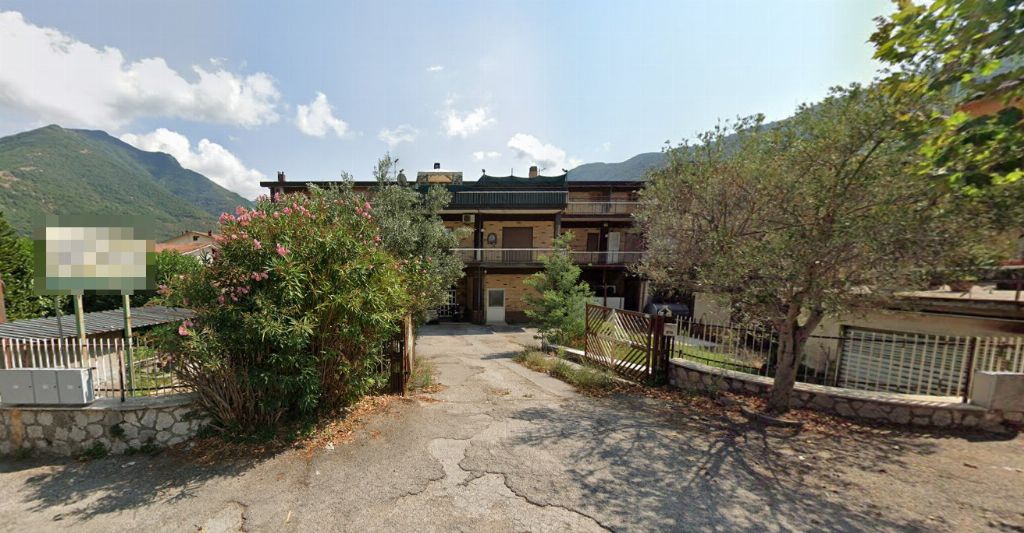Industrial property in Serino (AV)
Serino (AV)
Industrial property in Serino (AV), Via Fiume Sabato snc
The properties are located in a semi-central area in a mixed artisan/industrial zone, the surrounding areas are in a mixed residential/commercial zone (the most important nearby centers are Serino and Atripalda).
The industrial property is situated on the ground floor and first basement of a condominium building.
The ground floor has an "L" shaped layout and is served by a condominium maneuvering area. The lower floor is accessible by vehicles from the southwest side of the building, leading to a small covered space with a gross area of 75 sqm.
The layout of the basement is rectangular, and it can be accessed, in addition to the aforementioned vehicle ramp, also by an internal staircase and elevator.
The entire asset has been divided and designed in its internal configuration to be functional for a dairy industrial activity, so on the ground floor there are all the equipment and on the lower floor the aging and drying areas of the products.
The administrative area occupies about 125 sqm, and there is a large office, a separate area for men and women equipped with changing rooms, showers, and restrooms.
A large undivided space, with an area of about 195 sqm, is dedicated to the dairy processing. This space is adjacent to another area, which extends over an area of 154.00 sqm. Finally, this second "open space" connects to the area for butter processing, located within the older part of the structure, which includes various environments in addition to the retail area with a room designated as a shop. This last area boasts an area of about 190.90 sqm. Adjacent to this last section are the thermal power plant for steam production, a workshop area, and other small appurtenances such as canopies and yards.
Land Registry of the Municipality of Serino on Sheet 18:
Parcel 243 - Sub. 15 - Category D/8 - R.C. € 5,681.03
- Retail surface: 541.91 sqm
- Area: 736.9 sqm
 Italiano
Italiano English
English Français
Français Español
Español Euskara
Euskara Català
Català Deutsch
Deutsch Nederlands
Nederlands Português
Português Shqiptare
Shqiptare Български
Български Čeština
Čeština Ελληνικά
Ελληνικά Hrvatski
Hrvatski Magyar
Magyar Македонски
Македонски Polski
Polski Română
Română Српски
Српски Slovenský
Slovenský Slovenščina
Slovenščina Türkçe
Türkçe Русский
Русский Dansk
Dansk Suomalainen
Suomalainen Íslenskur
Íslenskur Norsk
Norsk Svenska
Svenska Lombard
Lombard Marchigiano
Marchigiano Pugliese
Pugliese Romano
Romano Siciliano
Siciliano Toscano
Toscano Veneto
Veneto


