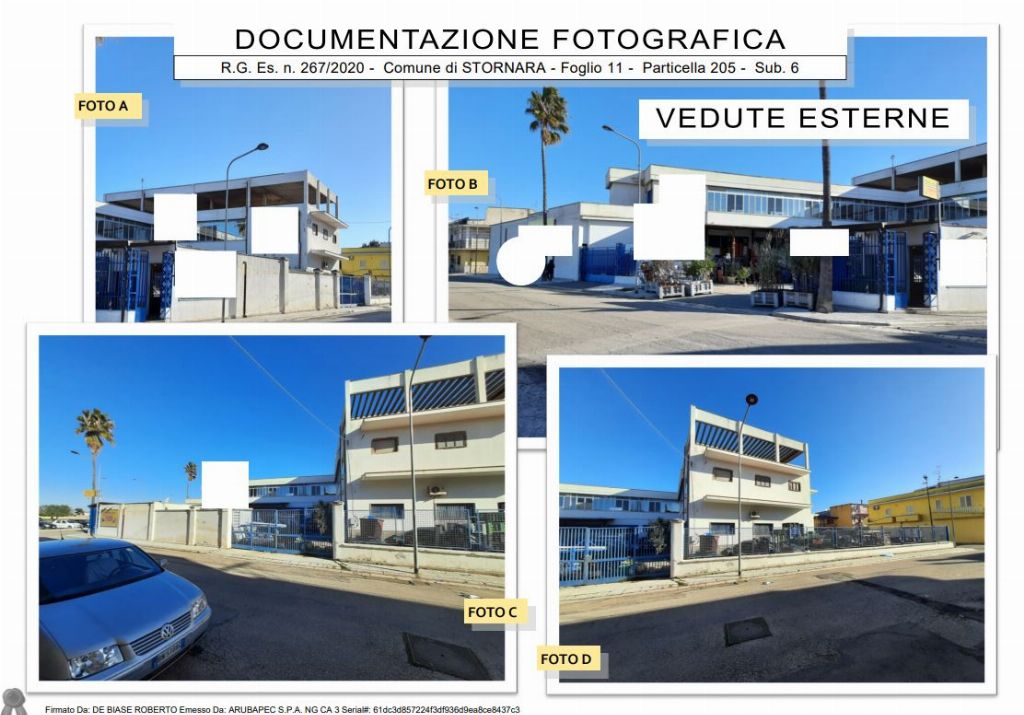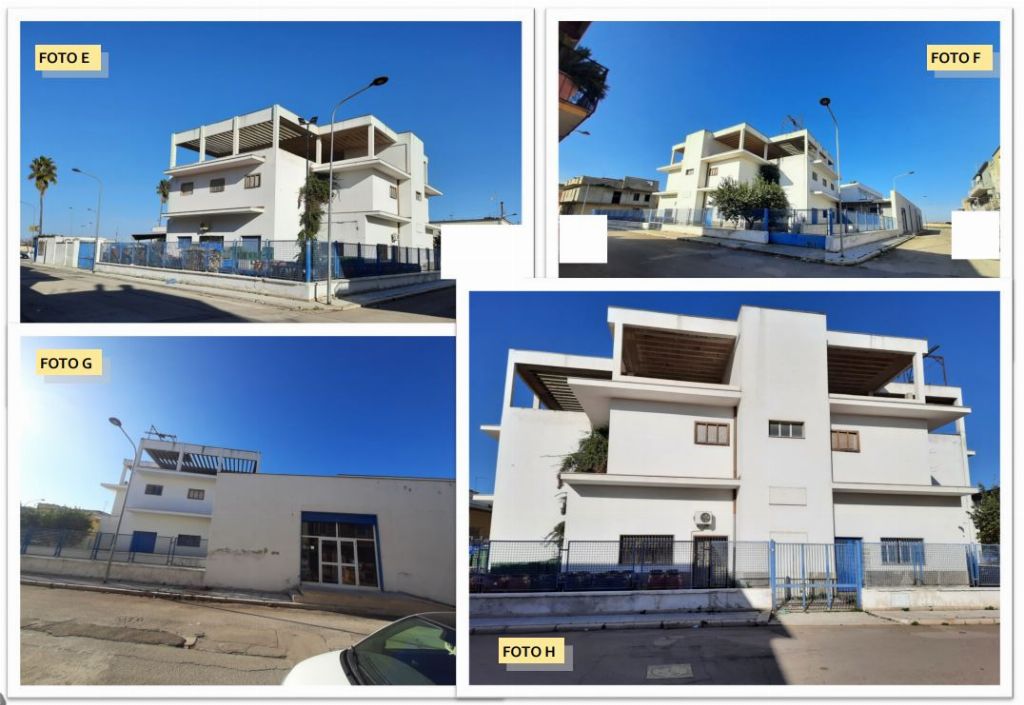Commercial Property in Stornara (FG) - lot 1
Stornara (Foggia)
FULL OWNERSHIP OF BUILDING FOR COMMERCIAL ACTIVITIES + UNIT UNDER CONSTRUCTION
The real estate unit is located in the Municipality of Stornara (FG) in a peripheral area, precisely bordered by Via Fratelli Bandiera n.2 n.4 n.6, Via Giuseppe Garibaldi n. 103, Via Le Vigne n. 18 and 18/A, Via Nazario Sauro n. 1 and 1/A, zone B of the municipal urban planning tool designated for commercial activities. Although situated in the peripheral area of the municipality of Stornara, in a predominantly residential area, it is just a few meters from the city center. This building occupies an entire block and develops over three above-ground levels and one basement. It is a large building mainly used for commercial activities with its derivatives, accessories, and appurtenances related to the commercial activity. As additional accessories, two canopies have been built outside to protect the displayed material. The block is protected on two sides by the building and on the remaining sides by a masonry fence and metal railing. It has multiple entrances, at least one on each side. The courtyard on which the building stands is paved with polished concrete, and there is also a scale whose functioning is not guaranteed. Its construction is dated, with a reinforced concrete frame, ordinary masonry infill, the facades are plastered and painted, the floors are made of concrete blocks, the roof is flat with an overlying waterproofing layer and aluminum fixtures.
The building is mainly used on the ground floor where there is a large room for commercial use where the exhibition space is distributed, and several rooms have been created inside for storage, offices, restrooms, and a room with a freight elevator that connects to the first floor and the basement. Through the staircase, you reach a small room used as a cellar, located in the basement, with a gross area of 25 sqm. Detached from the building, adjacent to the fence, a room has been created for the distribution of beverages as shown in the floor plan.
The ground floor occupies a total gross area of about 1,180 sqm, the internal height is 4.35 m, there is a mezzanine area of 20 sqm and 1.90 m high. The flooring is mainly in light-colored ceramic, the walls are plastered and painted. Serving the commercial establishment are: heat pump heating systems of the split type with direct exchange, electrically powered for winter and summer conditioning, electrical system, water and sewage system, 4 restrooms with a hallway, one of which is for disabled persons and one for staff equipped with a shower.
An internal staircase leads to both the first floor and the basement. The first floor is used as a storage room with access to a large terrace and a balcony and has essential finishes. The walls are plastered and painted white, the floor is made of polished concrete, and the fixtures, with large glass surfaces, are made of anodized aluminum. Serving the floor is a freight elevator that connects it to the ground floor. Its gross area is 680 sqm with a height of 2.95 m, the terraces are respectively: the largest 165 sqm and the smaller 25 sqm.
By using the same staircase, you reach the second floor, identified in the land registry as category F/3 (building under construction), where there is a canopy in concrete blocks supported by reinforced concrete pillars and a large terrace, all left in the rough. The total area is 405 sqm and 265 sqm of terrace.
The basement can be accessed both through an internal staircase and via an external vehicle ramp. It is used as a storage room and is finished on the walls with civil plaster and painted in light color while the floor is made of polished concrete. The total area is 795 sqm with a height of 4.15 m. Only the electrical system and the freight elevator from the ground floor are available.
The building, for the part used for commercial activities, is equipped with internal fire extinguishers, security doors with panic bars and is in good maintenance condition, while for the other floors the plant equipment and maintenance condition are lacking.
 Italiano
Italiano English
English Français
Français Español
Español Euskara
Euskara Català
Català Deutsch
Deutsch Nederlands
Nederlands Português
Português Shqiptare
Shqiptare Български
Български Čeština
Čeština Ελληνικά
Ελληνικά Hrvatski
Hrvatski Magyar
Magyar Македонски
Македонски Polski
Polski Română
Română Српски
Српски Slovenský
Slovenský Slovenščina
Slovenščina Türkçe
Türkçe Русский
Русский Dansk
Dansk Suomalainen
Suomalainen Íslenskur
Íslenskur Norsk
Norsk Svenska
Svenska Lombard
Lombard Marchigiano
Marchigiano Pugliese
Pugliese Romano
Romano Siciliano
Siciliano Toscano
Toscano Veneto
Veneto




