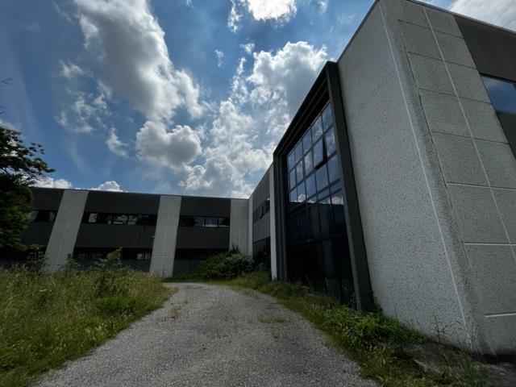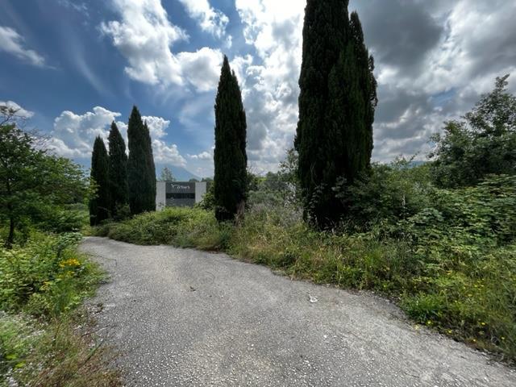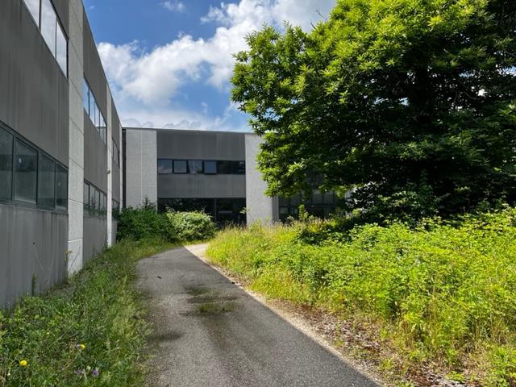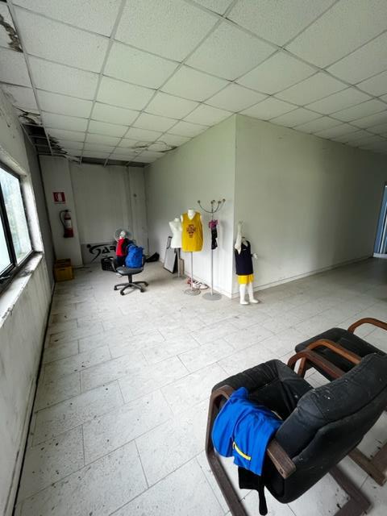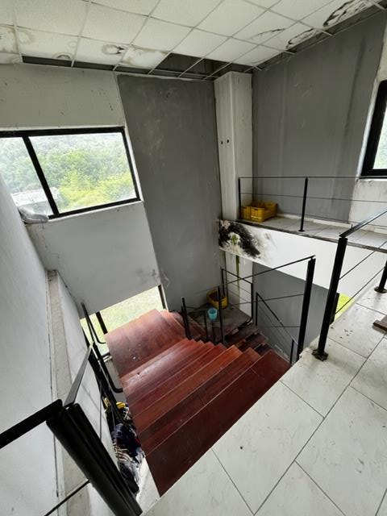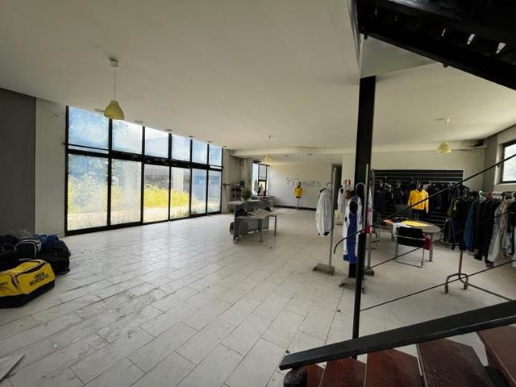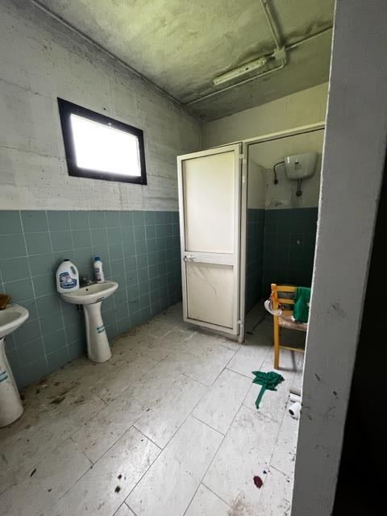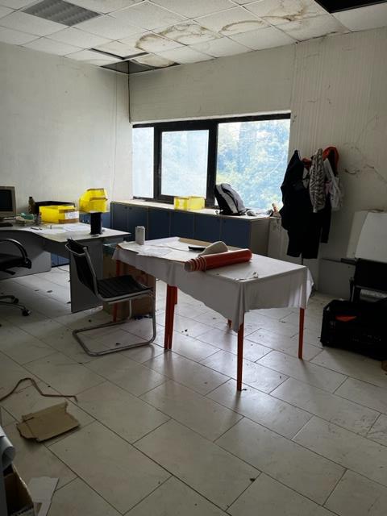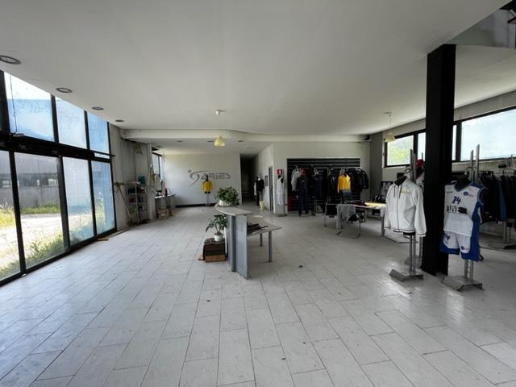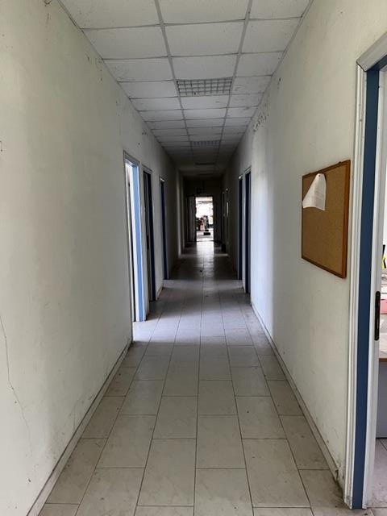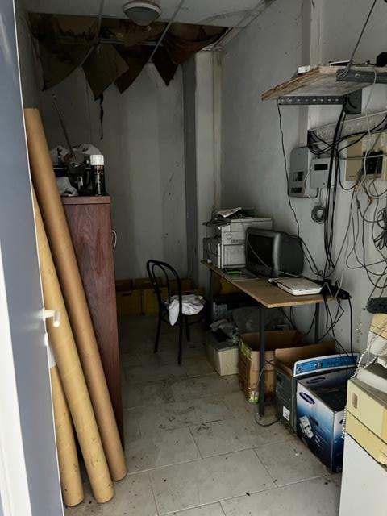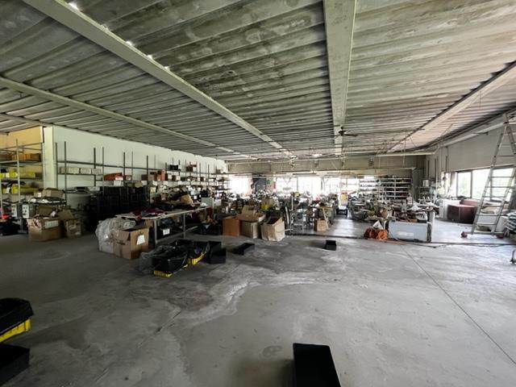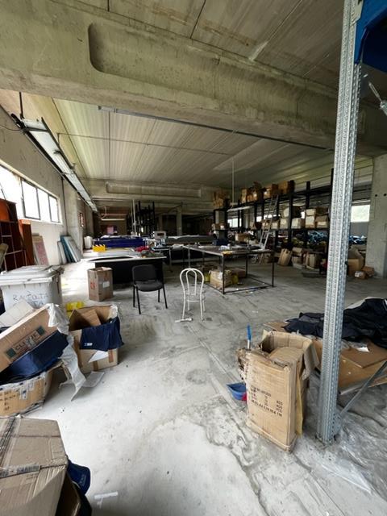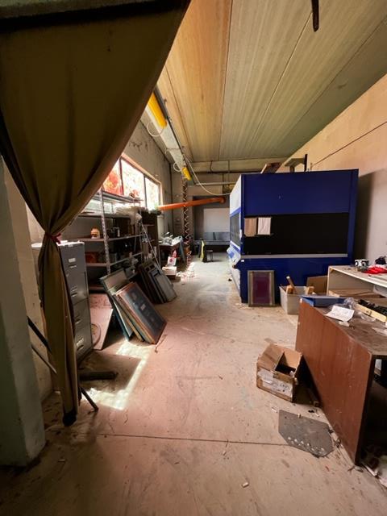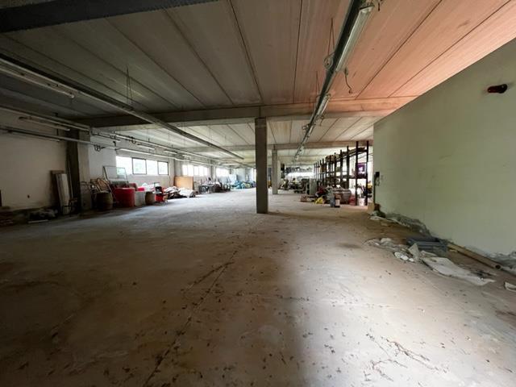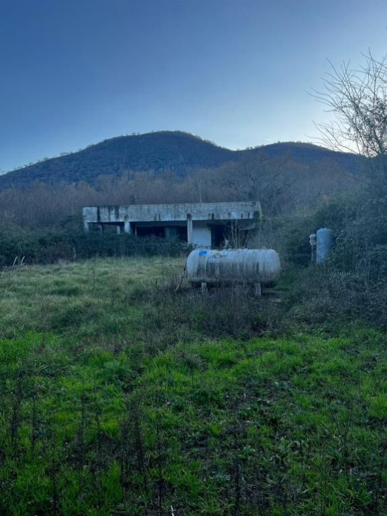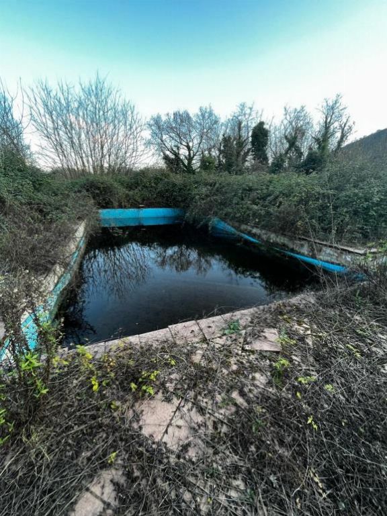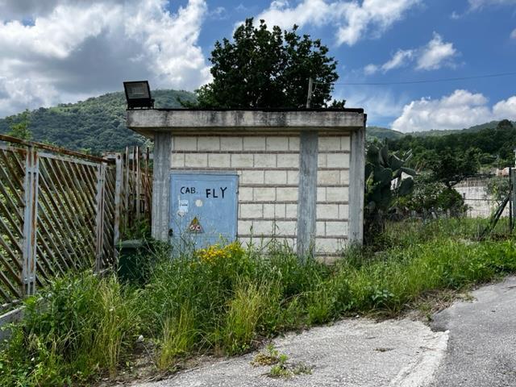Factory in Limatola (BN)
Limatola (BN)
AT AUCTION Factory in Limatola (BN), Locality Giardoni, via Puopolo/via Giardoni
The industrial factory at auction is located in a peripheral area, southeast of the city of Limatola, near provincial road 119 connecting to the State Fondo Valle Isclero.
The industrial shed is L-shaped and develops over two levels: on the ground floor, part is designated for processing and material storage, while the remaining part is used for the main entrance, offices, and secretariat.
On the first floor, there is a space for processing and packaging products and an area designated for executive offices.
The elevated structure is made of pre-stressed reinforced concrete according to the relevant seismic regulations, while the foundation is constructed according to a scheme of cup footings connected by reinforced concrete beams.
The rest of the structure is entirely made of appropriately sized reinforced concrete frames, while the roof is flat and also made of concrete blocks.
The walls are made of 30 cm thick bricks for the external masonry, while the internal partitions have a thickness of 8 cm, plastered and painted.
The internal fixtures are made of wood, while the external ones are made of aluminum.
There are electrical systems, heating systems, and sewage networks that cannot be verified at this time.
A large external parking area is provided for the parking of cars and small trucks, and there is also a fire protection system.
The property is registered in the Land Registry of the Municipality of Limatola under Sheet 19:
Parcel 621 - sub 3 - Category D/7 - R.C. € 14,352.00;
Parcel 621 - sub 4 - Category D/7 - R.C. € 14,032.00;
Parcel 621 - sub 5 - Category A/10 - class U - rooms 16 - R.C. € 2,396.36;
Parcel 621 - sub 6 - Category C/2 - class 3 - size 59 sqm - R.C. € 91.41;
Parcel 621 - sub 7 - Category D/1 - R.C. € 114.00;
Parcel 621 - sub 9 - Category F/3
- Retail surface: 1450 sqm
- Area: 2690 sqm
- Sqm Court: 9519.4 sqm
- Caretaker home: 135.6 sqm
 Italiano
Italiano English
English Français
Français Español
Español Euskara
Euskara Català
Català Deutsch
Deutsch Nederlands
Nederlands Português
Português Shqiptare
Shqiptare Български
Български Čeština
Čeština Ελληνικά
Ελληνικά Hrvatski
Hrvatski Magyar
Magyar Македонски
Македонски Polski
Polski Română
Română Српски
Српски Slovenský
Slovenský Slovenščina
Slovenščina Türkçe
Türkçe Русский
Русский Dansk
Dansk Suomalainen
Suomalainen Íslenskur
Íslenskur Norsk
Norsk Svenska
Svenska Lombard
Lombard Marchigiano
Marchigiano Pugliese
Pugliese Romano
Romano Siciliano
Siciliano Toscano
Toscano Veneto
Veneto
