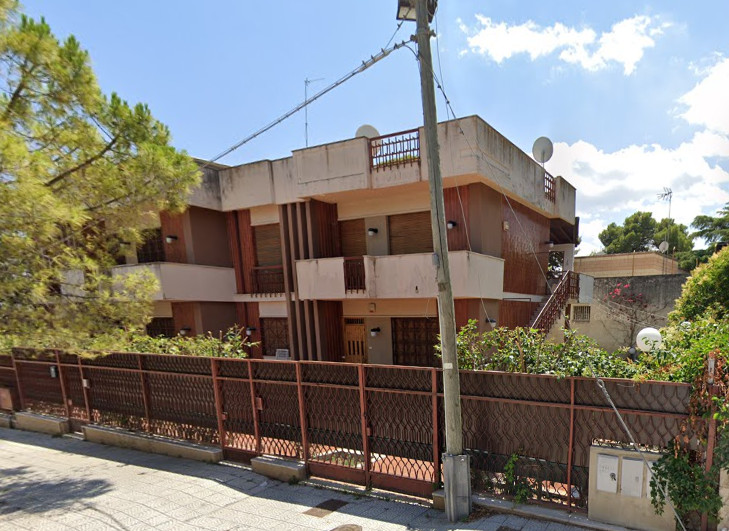Residential Property in Manfredonia (FG) - lot A
Manfredonia (Foggia)
Apartment in Siponto, a district of Manfredonia (FG), with access from Viale Artemisio no. 11, ground floor, with a commercial area of about 98 sqm, consisting of a four-room apartment and a basement room used as a storage, with independent entrance and surrounding garden shared with the first-floor apartment of the same building. The entrance to the apartment is through a small exclusive terrace where a wooden door leads directly into the living room. The living room is a large, very bright room thanks to the presence of a French door that opens onto the terrace in front of the house, and an additional window that overlooks the back. From the living room, you can access the kitchen directly or, further left, a small hallway that leads to the other rooms. The kitchen is a narrow and long room. The walls are tiled to full height with alternating white and light blue tiles. On the back wall of the kitchen, there is a French door that opens to the back. In the hallway, there are the bathroom and the 2 bedrooms. The bathroom walls are tiled with alternating white and light blue tiles, and natural light and ventilation are provided by a small window created in a gap between the walls. Both bedrooms have windows. The internal doors are made of hollow-core wood covered with a lacquered panel in light blue, the windows and French doors are made of wood, with single glass. The fixtures consist of rolling shutters. The floors are in light parquet. The apartment does not have a heating system. The hot water is produced by an electric boiler located in the bathroom. In the living room, there is an air conditioning split. The certificate of conformity to D.M. 37/2008 for the electrical system is absent. The costs for regularization, which will be borne by the successful bidder, have been estimated by the CTU at about 600.00 euros. In the basement, there is an exclusive storage room, accessed by an external staircase. Inside, there are two water tanks equipped with a pump for supplying the upper floor. The lighting is obtained through a narrow horizontal gap at the ceiling level. The side walls are tiled for just over half height. The entire area is protected by a metal fence. The construction of the building began in 1973 and is legitimized by Building License no. 8476/32258 issued by the Municipality of Manfredonia on December 4, 1972, and subsequent variation prot. 32258. The property unit does not have a Certificate of Habitability, and the following works were carried out without a building permit: 1. relocation of an internal partition to enlarge the current master bedroom; 2. relocation of the access door to the current kitchen; 3. merging the original entrance with a portion of the hallway and the living room to create a single large room intended for living/dining, carried out by demolishing some portions of the partitions of the original hallway; 4. transformation of the French door of the guest bedroom into a simple window. The costs for regularization, which will be borne by the successful bidder, have been estimated by the CTU at about 1,900.00 euros. The property is regularly registered. However, the actual state does not conform to the cadastral plan. The costs for regularization, which will be borne by the successful bidder, have been estimated by the CTU at about 600.00 euros. The apartment was provided with energy certification Class "G".
 Italiano
Italiano English
English Français
Français Español
Español Euskara
Euskara Català
Català Deutsch
Deutsch Nederlands
Nederlands Português
Português Shqiptare
Shqiptare Български
Български Čeština
Čeština Ελληνικά
Ελληνικά Hrvatski
Hrvatski Magyar
Magyar Македонски
Македонски Polski
Polski Română
Română Српски
Српски Slovenský
Slovenský Slovenščina
Slovenščina Türkçe
Türkçe Русский
Русский Dansk
Dansk Suomalainen
Suomalainen Íslenskur
Íslenskur Norsk
Norsk Svenska
Svenska Lombard
Lombard Marchigiano
Marchigiano Pugliese
Pugliese Romano
Romano Siciliano
Siciliano Toscano
Toscano Veneto
Veneto


