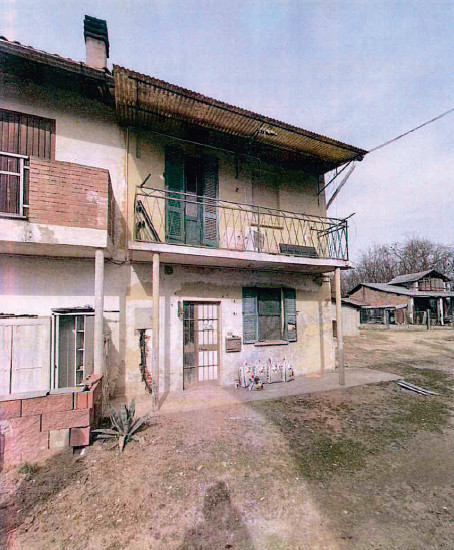Rural building in Garlasco (PV)
Garlasco (PV)
Rural building in Garlasco (PV), Cascina Venturina n. 6
Right: full ownership
Complex of buildings with different purposes with attached areas for courtyard use and land plots for agricultural use.
Referring to the description provided by the expert appraiser Geom. Marco Ferri in the appraisal report mentioned below, the real estate subject to foreclosure consists of:
1 - Share of 1/1 of the full ownership of a portion of a former residential building accessible from a courtyard in co-ownership with third parties, arranged over two floors distributed as follows: on the ground floor a square-shaped room and a bathroom, then with a lower level a small cellar, on the first floor, reachable by an internal staircase with a single ramp, a master bedroom with a balcony and another room. All rooms are uninhabitable, in poor maintenance condition, requiring heavy renovation and refurbishment of the systems.
2 - Share of 1/1 of the full ownership of Rural Building A, a rural-type building on two floors consisting of three rooms on the ground floor used as a former stable with a small milking room and a portico wing; on the first floor, with direct access from the outside via an iron staircase, two rooms used as a former laboratory for cheese production. Completing the portion of the building are two structures also with direct access from the outside via a ladder, constituting a barn and a storage room located above the milking room; there is also a portico wing on the east front of the ground floor and uncovered areas on the east side and the west front. The entire property is in poor condition, lacking primary technological systems and requiring extraordinary maintenance.
3 - Share of 1/1 of the full ownership of Rural Building B, another rural-type building of one floor used as a storage room with an attached small plot on the south side. This building is also in poor condition and lacks functioning systems.
4 - Share of ½ (one half) of the full ownership of the courtyard area in front of the buildings and constituting the access road to them, now mapped as 1498 of CF, corresponding to map 1498 Urban Entity of sqm. 255, resulting from the suppression of the original map 832 of CT of sqm. 255. It is noted that this area is registered in the land registry with category A/3 and erroneously registered in the land registry pro rata to the executed debtor as "property for the area". From the mortgage inspections, it emerges, on the contrary, that the executed debtor owns the share of ½ of the full ownership of this property.
5 - Share of ½ (one half) of the full ownership of a plot of agricultural land
6 - Share of 1/1 of the full ownership of a plot of agricultural land treated as fallow.
 Italiano
Italiano English
English Français
Français Español
Español Euskara
Euskara Català
Català Deutsch
Deutsch Nederlands
Nederlands Português
Português Shqiptare
Shqiptare Български
Български Čeština
Čeština Ελληνικά
Ελληνικά Hrvatski
Hrvatski Magyar
Magyar Македонски
Македонски Polski
Polski Română
Română Српски
Српски Slovenský
Slovenský Slovenščina
Slovenščina Türkçe
Türkçe Русский
Русский Dansk
Dansk Suomalainen
Suomalainen Íslenskur
Íslenskur Norsk
Norsk Svenska
Svenska Lombard
Lombard Marchigiano
Marchigiano Pugliese
Pugliese Romano
Romano Siciliano
Siciliano Toscano
Toscano Veneto
Veneto


