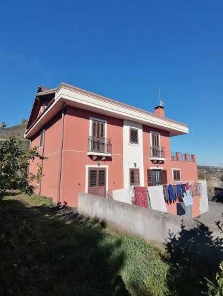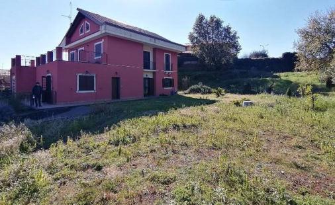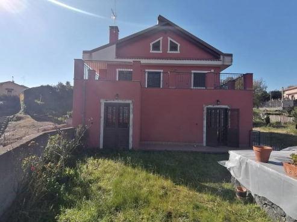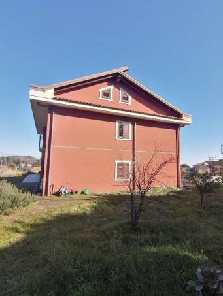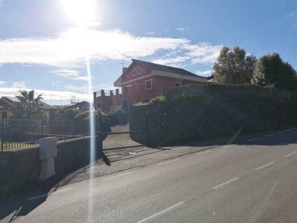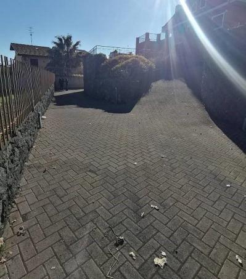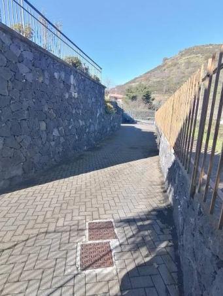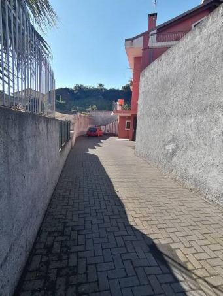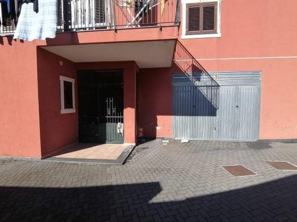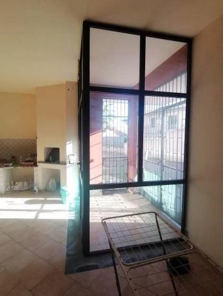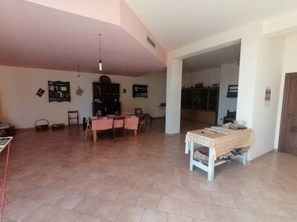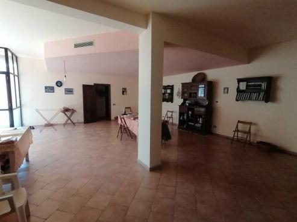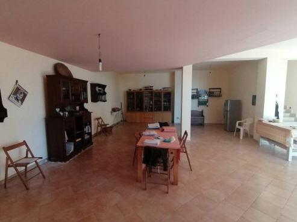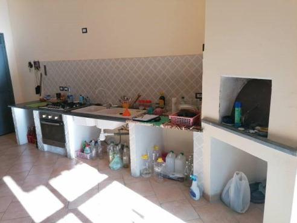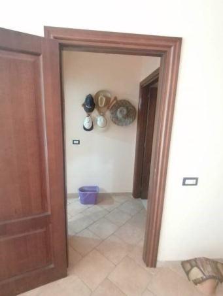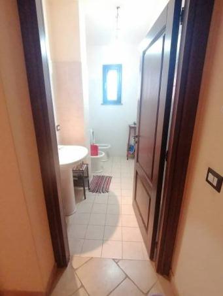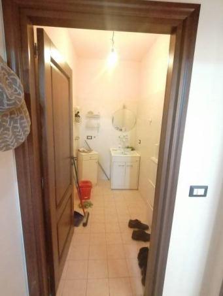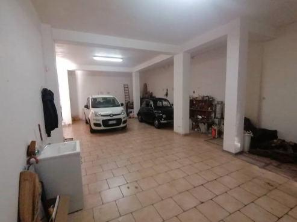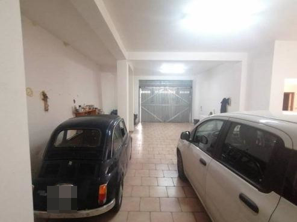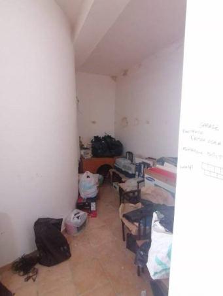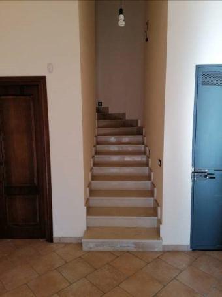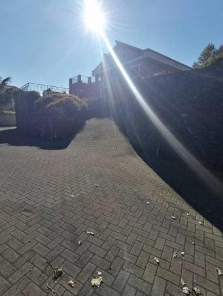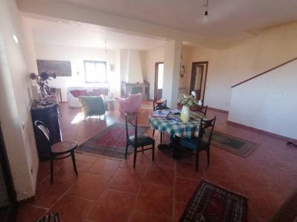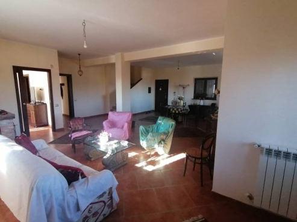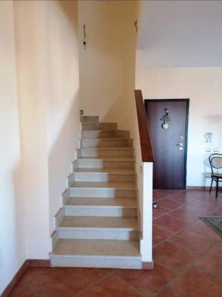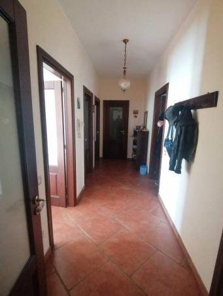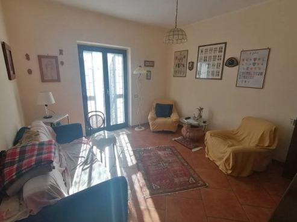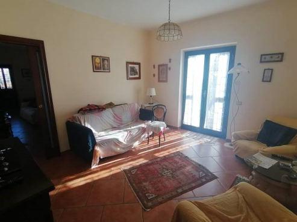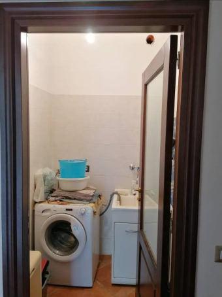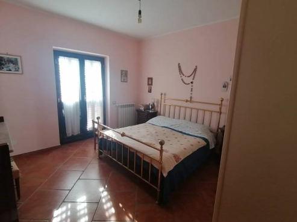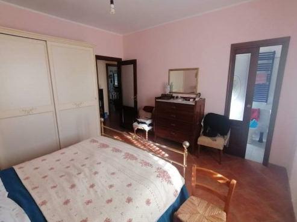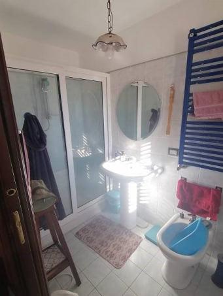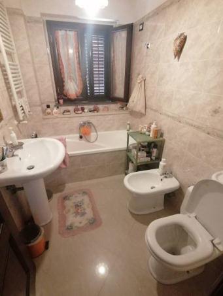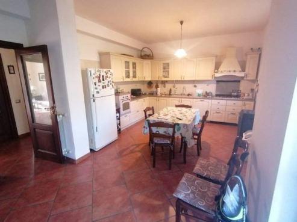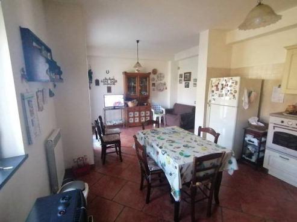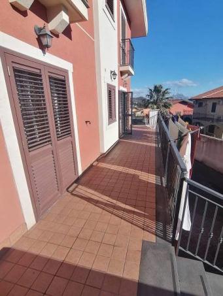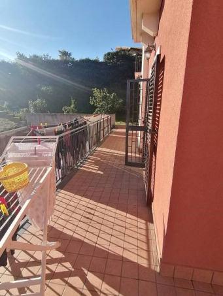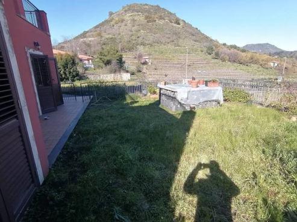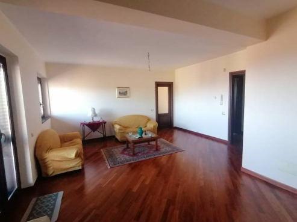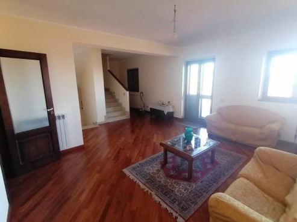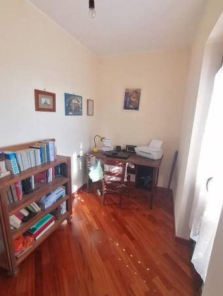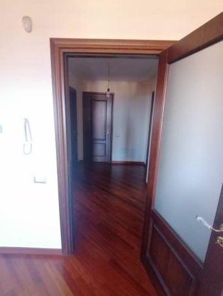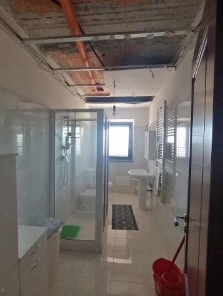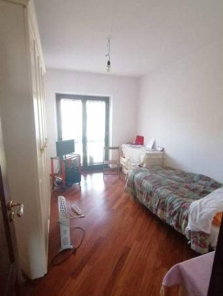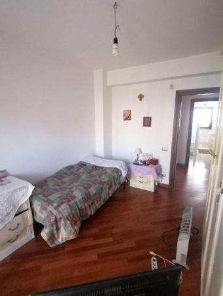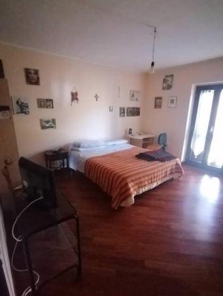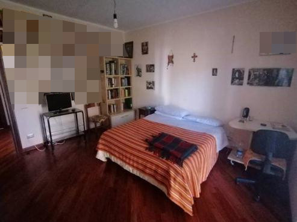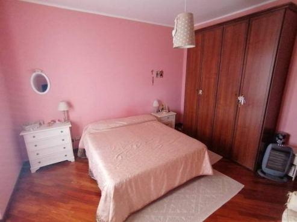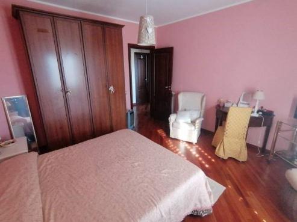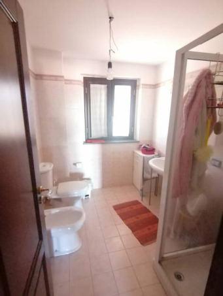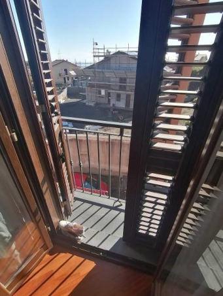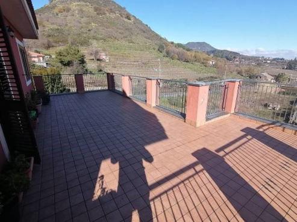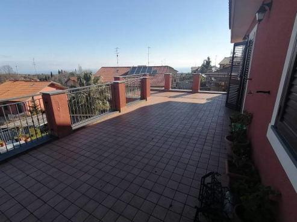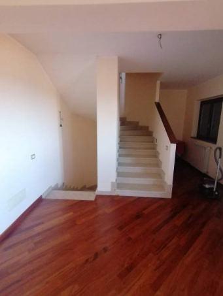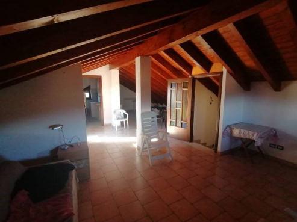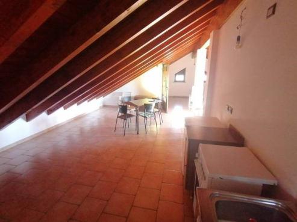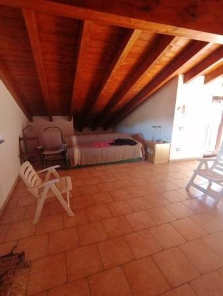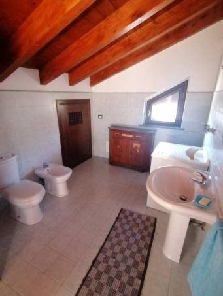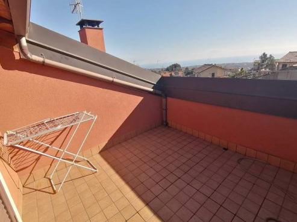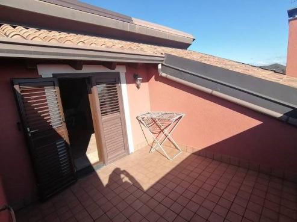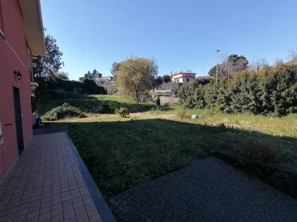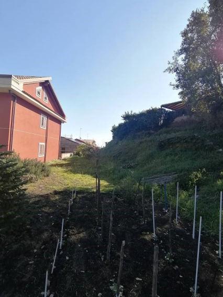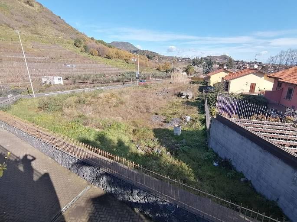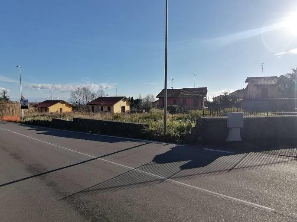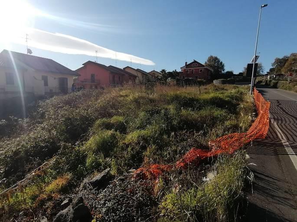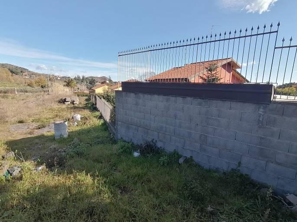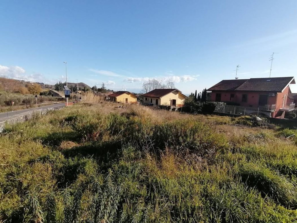Villa in Viagrande (CT)
Viagrande (CT)
Villa in Viagrande (CT), via Cava
The property is listed in the Building Registry of the Municipality of Viagrande at Sheet 3:
Parcel 49 - Sub 4-5-6
The land is listed in the Land Registry of the Municipality of Viagrande at Sheet 3:
Parcel 49 - Sub 6
The property in question is a large detached villa that develops on two above-ground levels, ground floor and first floor, attic room and basement. The basement, in particular, consists of a large cellar, from which a small hallway leads to a bathroom on one side and a laundry room on the other, and a large garage; the two rooms are connected. The ground floor consists of three rooms with a habitable kitchen plus accessories (two bathrooms, laundry room, and hallway); there is also a green terrace and a balcony. The first floor consists of four rooms plus accessories (a half room used as a study, two bathrooms, and a hallway); there is also a large terrace and four small balconies. The attic, intended by design as a storage room, has a gable roof and therefore a maximum height of 3.00 m (at the ridge) and a minimum height of about 0.70 m; it consists of a single room except for a bathroom and two storage rooms, located in the lower height areas. The identified property is embellished by the presence of a large garden of about 1,300 sqm on the frontage.
Land of about 1,440 sqm, partly buildable (about 750 sqm) categorized as "urban area" and with the attribution of a subaltern since, on the land in question, a urban planning project approved by the Municipality of Viagrande envisaged, within a larger planning, the construction in the southernmost portion of a building consisting of a two-story above-ground villa, a basement with cellar and garage (in the project), and in the northernmost portion the realization of green urbanization works and parking (for an extension of about 440 sqm) and a road widening (for an extension of about 250 sqm), both connected to the original project.
 Italiano
Italiano English
English Français
Français Español
Español Euskara
Euskara Català
Català Deutsch
Deutsch Nederlands
Nederlands Português
Português Shqiptare
Shqiptare Български
Български Čeština
Čeština Ελληνικά
Ελληνικά Hrvatski
Hrvatski Magyar
Magyar Македонски
Македонски Polski
Polski Română
Română Српски
Српски Slovenský
Slovenský Slovenščina
Slovenščina Türkçe
Türkçe Русский
Русский Dansk
Dansk Suomalainen
Suomalainen Íslenskur
Íslenskur Norsk
Norsk Svenska
Svenska Lombard
Lombard Marchigiano
Marchigiano Pugliese
Pugliese Romano
Romano Siciliano
Siciliano Toscano
Toscano Veneto
Veneto
