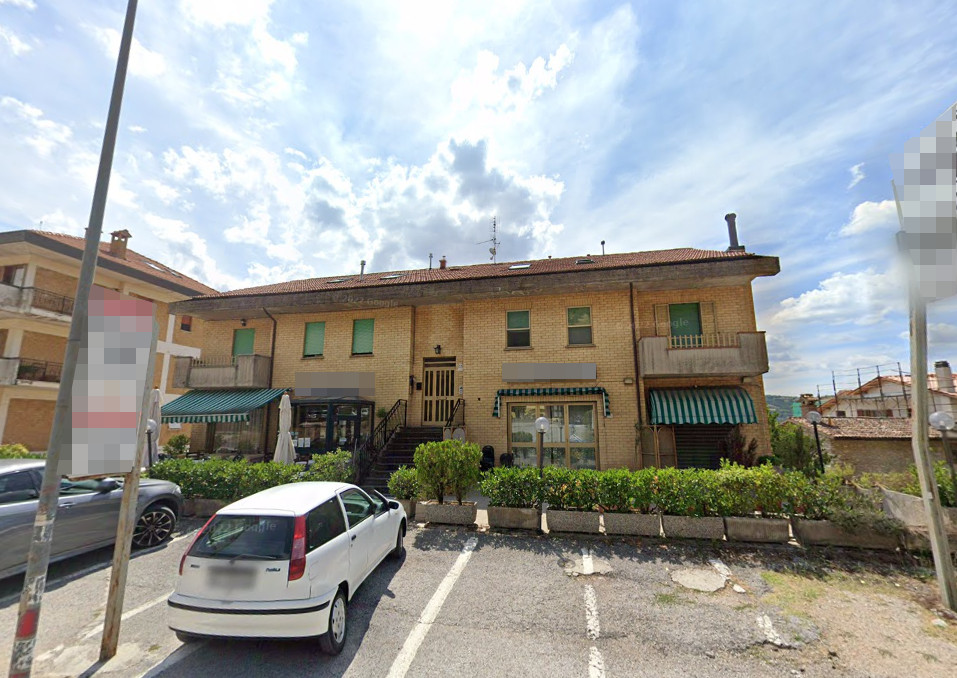Apartment in Gubbio (PG)
Gubbio (PG)
Apartment in Gubbio (PG), Semonte district, Casamorcia locality, Via dell’Assino
Dwelling located on the second floor attic, accessible via the internal condominium staircase, reachable from the external courtyard. The real estate unit, located on the west side of the building, consists of a living/dining room, two bedrooms, two bathrooms, and two storage rooms for a usable area of 63.00 sqm, corresponding to a commercial area of 70.50 sqm, measured from a minimum height of 1.50 m; it is specified that the usable internal height varies from a minimum of 0.75 m at the eaves to 3.00 m at the ridge. The floors are ceramic in all rooms of the floor; the fixtures, windows, and skylights, are partly aluminum with double glazing and partly wood with double glazing, the internal doors are in hollow-core wood; electrical, plumbing, and heating systems with boiler and aluminum terminals are present. The entire building was constructed in the mid-1970s with a load-bearing structure in reinforced concrete and infill in brick blocks, horizontal structures in concrete blocks, and a gabled roof with a covering made of Marseille tiles. Externally, it is finished with facing bricks on all facades.
The real estate unit is identified in Sheet no. 136:
Parcel 702, Sub. 10, Category A/3, class 1, Consistency rooms 4, Cadastral area sqm. 97, Income € 202.45, floor 2
Also included are the rights in the following Non-Censable Common Goods: - Sheet 136, Parcel 70, Sub 1
- Retail surface: 70.5 sqm
- Area: 63 sqm
 Italiano
Italiano English
English Français
Français Español
Español Euskara
Euskara Català
Català Deutsch
Deutsch Nederlands
Nederlands Português
Português Shqiptare
Shqiptare Български
Български Čeština
Čeština Ελληνικά
Ελληνικά Hrvatski
Hrvatski Magyar
Magyar Македонски
Македонски Polski
Polski Română
Română Српски
Српски Slovenský
Slovenský Slovenščina
Slovenščina Türkçe
Türkçe Русский
Русский Dansk
Dansk Suomalainen
Suomalainen Íslenskur
Íslenskur Norsk
Norsk Svenska
Svenska Lombard
Lombard Marchigiano
Marchigiano Pugliese
Pugliese Romano
Romano Siciliano
Siciliano Toscano
Toscano Veneto
Veneto


