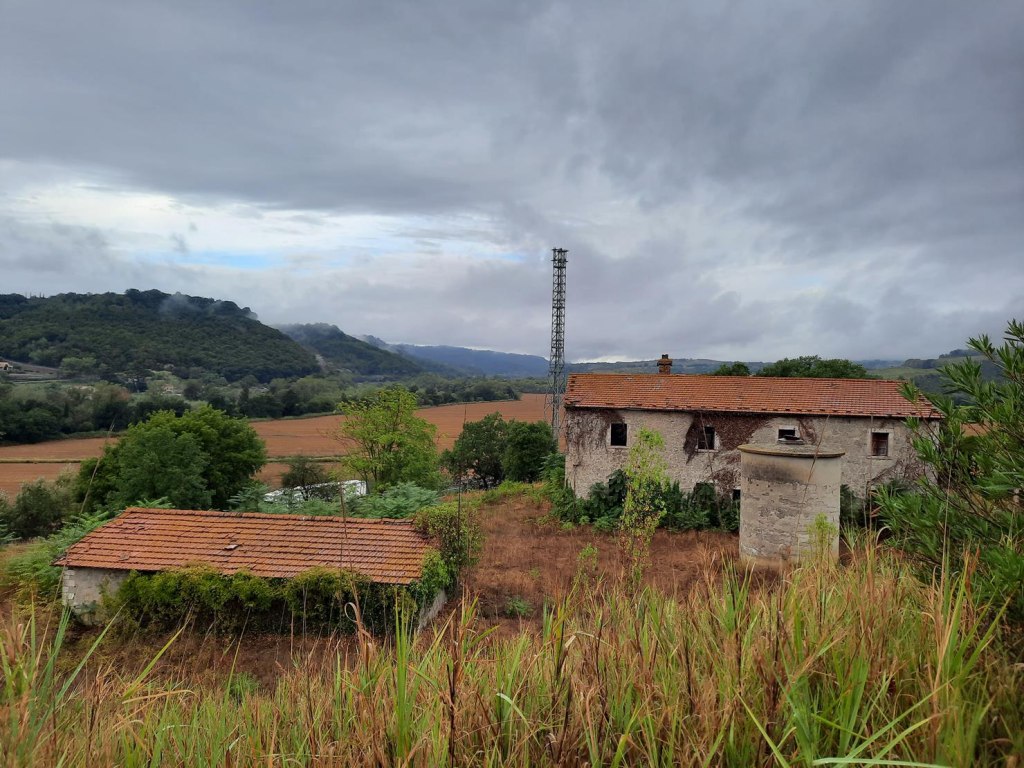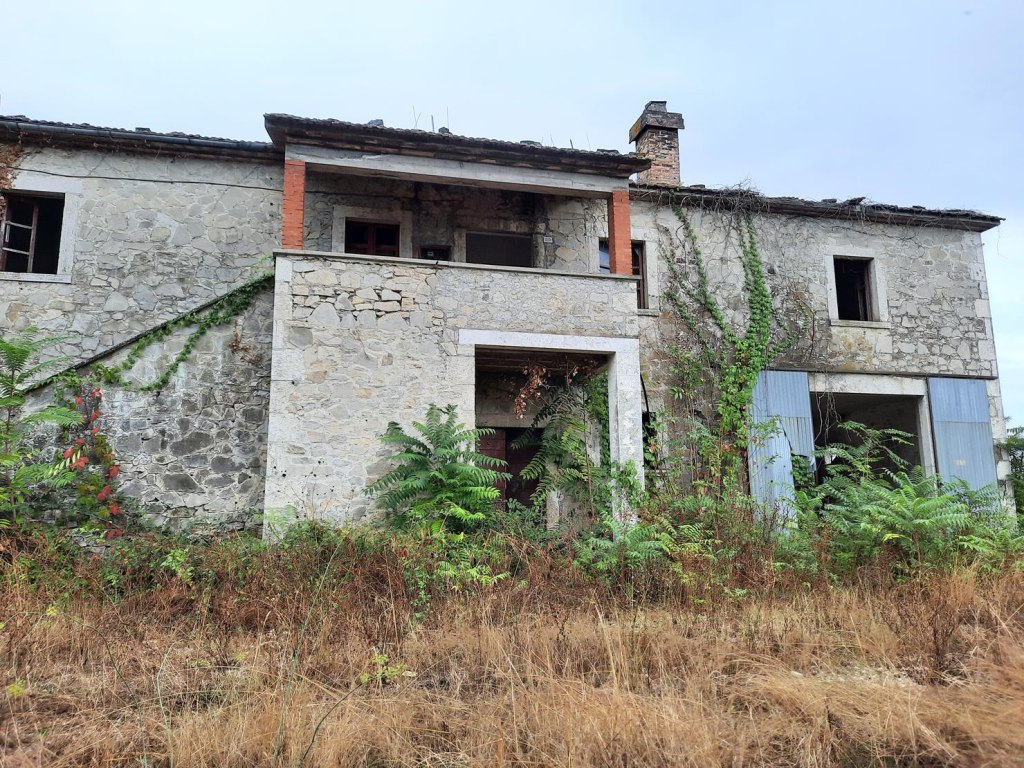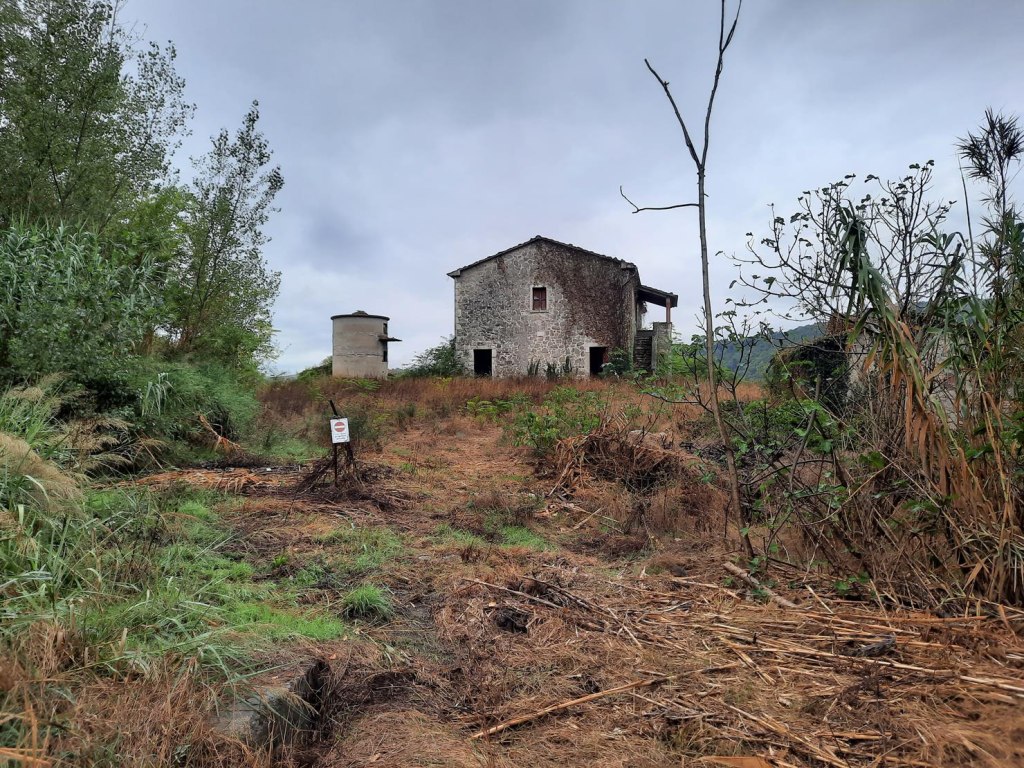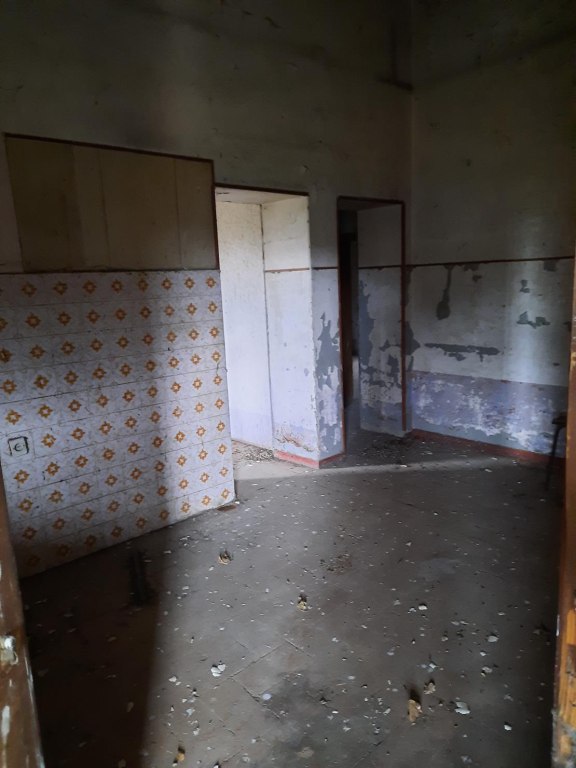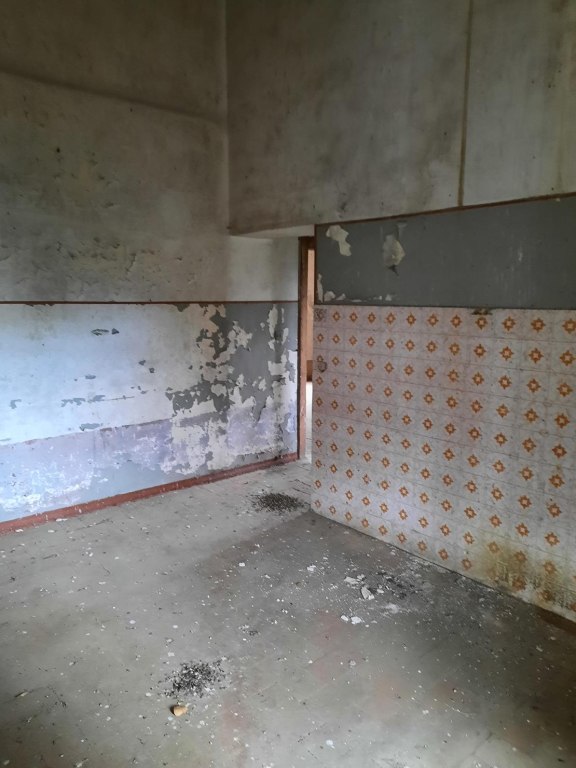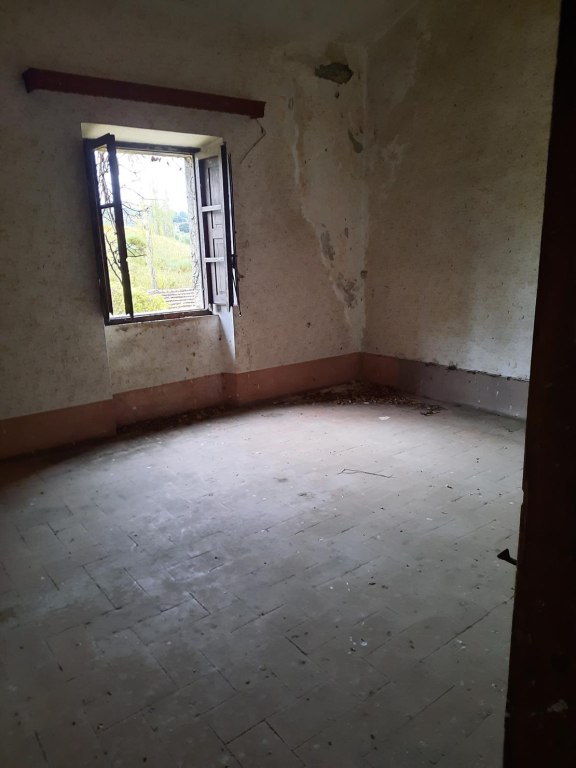Farmhouse in Baschi (TR)
Baschi (TR)
Farmhouse in Baschi (TR), Locality Santa Giulia
The buildings are registered at Real Estate Registry of City of Baschi at sheet 55:
Parcel 624 - Sub 2 - Category C/2 - Class 5 - Consistency 16 sqm - Cadastral Rent € 33.05
Parcel 624 - Sub 3 - Category C/2 - Class 5 - Consistency 51 sqm - Cadastral Rent € 105.36
Parcel 624 - Sub 4 - Category C/2 - Class 4 - Consistency 171 sqm - Cadastral Rent € 300.27
Parcel 624 - Sub 6 - Category A/3 - Class 5 - Consistency 4.5 compartments - Cadastral Rent € 244.03
Parcel 624 - Sub 7 - Category A/3 - Class 5 - Consistency 4.5 compartments - Cadastral Rent € 244.03
Parcel 625 - Sub 5 - Comunal assets not listed for tax purposes
Parcel 625 - Sub 1 - Comunal assets not listed for tax purposes
The main building is a stone farmhouse that is spread over two floors above ground. On the ground floor there are the warehouses and the stables, while on the first floor there are two houses. The ancillary buildings are an oven with a warehouse and a shelter for animals. In the court identified as parcel 624 sub 1, not subject to sale in this procedure, there is a masonry silos. All the buildings are in a bad state of maintenance.
From the Via del Commercio the foreclosed properties can be accessed via an interpoderal dirt road placed on various cadastral parcels.
Main building - Sub 4 - 6 - 7
The main building is spread over two floors above ground.
On the ground floor there are rooms used as warehouses and two rooms used as stables, for a useful surface of approx. 158.64. (sub 4) The net internal height is 3.21 m. On the same floor there is a storage room, under the external staircase, with a useful surface of approximately 6.00 square meters and a small porch of approximately 5.43 square meters. The first floor is accessed via an external staircase with a loggia, approximately 11.33 square meters, which covers the arrival shelf. On the first floor there are two houses, distinct with sub 6 and sub 7, which are accessed through a separate common hallway with parcel n. 624 sub 5. (It should be noted that the parcel 624 sub 5 is not subject to sale in this procedure). The total useful area is approximately 169.86 square meters. The internal height, since the ceiling consists of the attic of the roof, varies from m. 3.20 to m. 4.80 at the ridge of the roof. Only the bathrooms and the hallways of the houses have a net internal height of m. 2.77.
Oven and Particle Warehouse - Sub 2
This accessory building in poor maintenance conditions where the roof has partially collapsed. The gross surface is approximately 25.15 square meters. The external height, measured under the eaves, varies from m. 2.00 to m. 2.40.
Animal Shelter (former Porcilaia) - Sub 3
This accessory building is in a sufficient state of conservation. The gross area is approximately 71.00 square meters.
The external height, measured under the eaves, is about m. 2.16
Court - Sub 1 (This parcel is not subject to sale in this procedure)
In the courtyard there is a masonry silos, with a gross surface area of approx. 12.00 and a height of about m. 5.00. There is also a fertilizer. The court has a cadastral area of approximately 40.40 sqm between covered and uncovered area.
It should be noted that the common parts sub 1 and sub 5 are not subject to sale. With the award of the seized real estate to third parties, an easement will be established for the purpose of a father of a family.
 Italiano
Italiano English
English Français
Français Español
Español Euskara
Euskara Català
Català Deutsch
Deutsch Nederlands
Nederlands Português
Português Shqiptare
Shqiptare Български
Български Čeština
Čeština Ελληνικά
Ελληνικά Hrvatski
Hrvatski Magyar
Magyar Македонски
Македонски Polski
Polski Română
Română Српски
Српски Slovenský
Slovenský Slovenščina
Slovenščina Türkçe
Türkçe Русский
Русский Dansk
Dansk Suomalainen
Suomalainen Íslenskur
Íslenskur Norsk
Norsk Svenska
Svenska Lombard
Lombard Marchigiano
Marchigiano Pugliese
Pugliese Romano
Romano Siciliano
Siciliano Toscano
Toscano Veneto
Veneto
