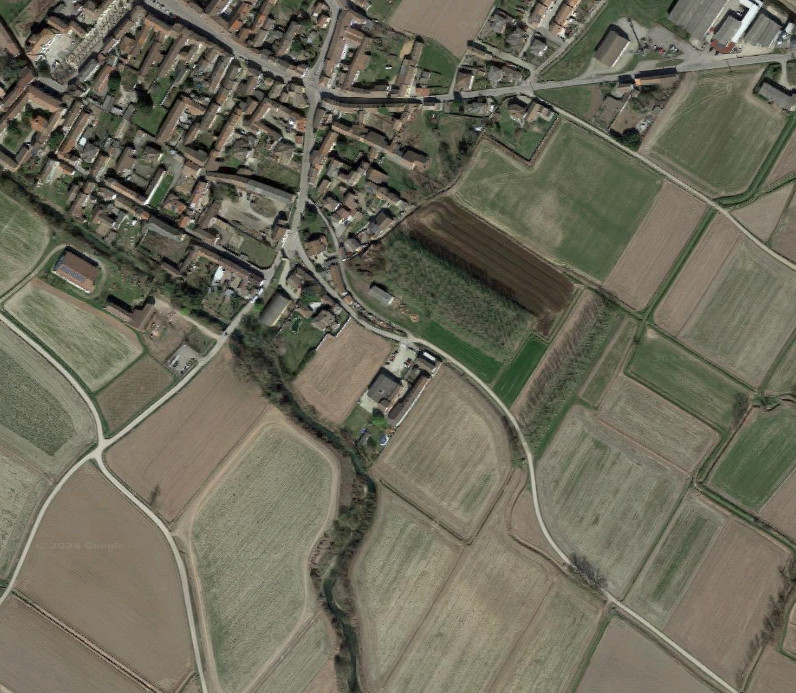Villa Residence in Ottobiano (PV)
Ottobiano (PV)
Villa residence in Ottobiano (PV), Via Fornace 4
Single-family villa in Ottobiano (PV), Via Fornace No. 4. The commercial area of the property is 469.00 sqm.
The properties subject to this appraisal report are registered in the N.C.E.U. of the municipality of Ottobiano (PV) as follows:
- Sheet 21, parcel 302, sub 1, Category A/7, Class 3, Size 15.5 rooms,
Cadastral area 377.00 sqm, Rent € 840.53, Via Fornace, Floor T-1;
- Sheet 21, parcel 302, sub 2, Category A/7, Class 3, Size 2.5 rooms,
Cadastral area 55.00 sqm, Rent € 135.57, Via Fornace, Floor T.
The properties subject to this report are located in Ottobiano (PV), a small center in the province of Pavia, about 30 km from the provincial capital in a southwest direction. The properties are located in the southeastern peripheral area along Via Fornace.
Independent villa, structured on two above-ground levels.
The pedestrian and driveway accesses are through two large representative gates opening onto Via Fornace. The entrance areas are protected by a large porch that covers the parking, transit, and maneuvering spaces; it features a supporting structure with pillars clad in exposed brick, and the sloped roof is made of primary and secondary wooden framework with a finish in tiles.
The pedestrian gate is followed by a paved walkway leading to the main entrance of the house. Crossing the threshold of the wooden door opens into a spacious, well-lit living room, with a visible staircase featuring sinuous lines in the background and a portion of the ceiling in inlaid wood decorated in correspondence with the large fireplace. A pillar, designed to resemble a Doric-style column, defines the seating area from the dining area. The latter, close to the staircase and its storage space created underneath, is near one of the two large verandas, used as a study. Following is another veranda located between the living room and the portico entrance, a habitable kitchen communicating with the living room through a large glass door, and a room near the entrance furnished with perimeter seating.
Beyond the staircase is a hallway around which are located a laundry room, two bathrooms, a bedroom, and a room designated as "living," equipped with a cooking wall with a fitted kitchen,
currently used as a storage room.
On the first floor, a long corridor serves two bedrooms, a bathroom, and the master block consisting of a walk-in closet, bedroom, and private bathroom.
A French door opening onto the corridor allows access to the large fully covered terrace overlooking the garden extending beyond the southwest facade. Accessible from the walk-in closet and the master bathroom are the two balconies that the residence is further equipped with.
 Italiano
Italiano English
English Français
Français Español
Español Euskara
Euskara Català
Català Deutsch
Deutsch Nederlands
Nederlands Português
Português Shqiptare
Shqiptare Български
Български Čeština
Čeština Ελληνικά
Ελληνικά Hrvatski
Hrvatski Magyar
Magyar Македонски
Македонски Polski
Polski Română
Română Српски
Српски Slovenský
Slovenský Slovenščina
Slovenščina Türkçe
Türkçe Русский
Русский Dansk
Dansk Suomalainen
Suomalainen Íslenskur
Íslenskur Norsk
Norsk Svenska
Svenska Lombard
Lombard Marchigiano
Marchigiano Pugliese
Pugliese Romano
Romano Siciliano
Siciliano Toscano
Toscano Veneto
Veneto


