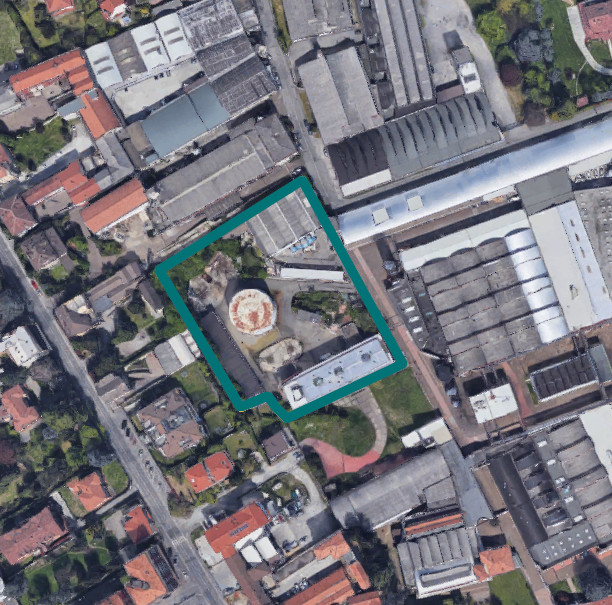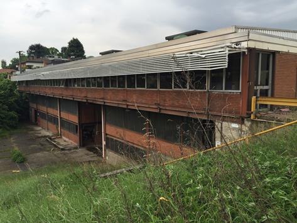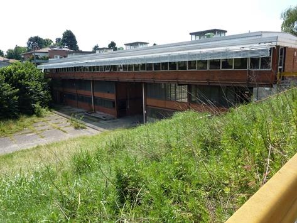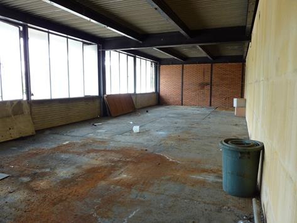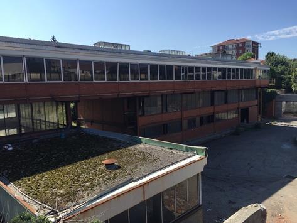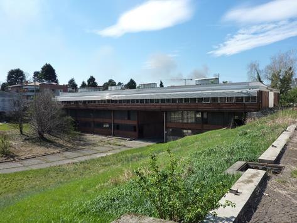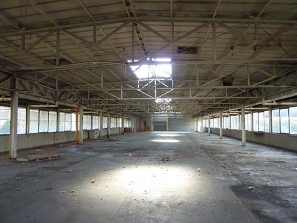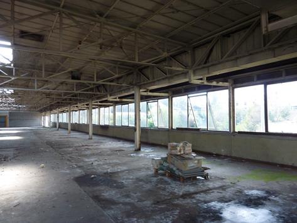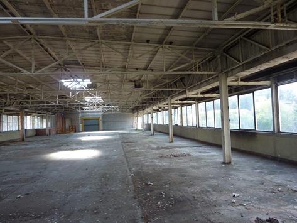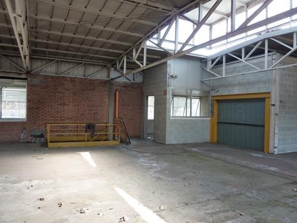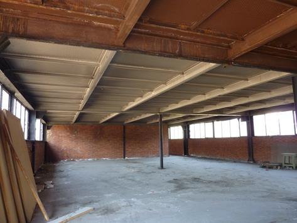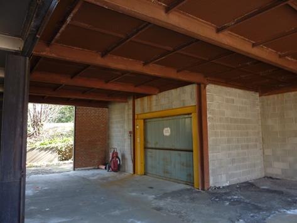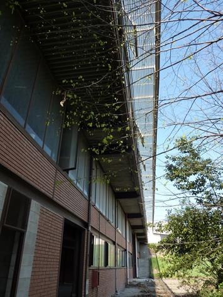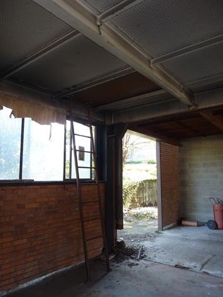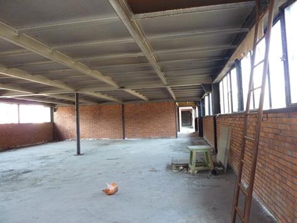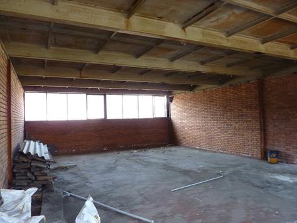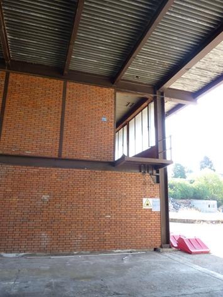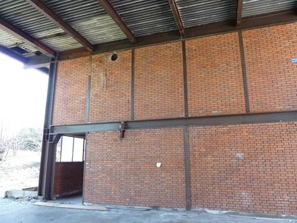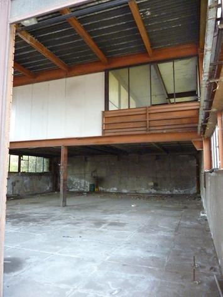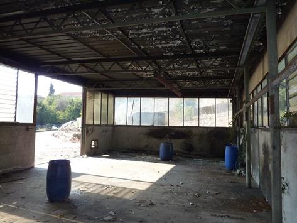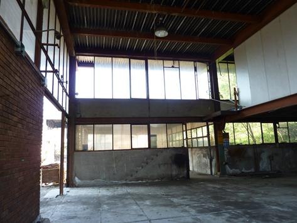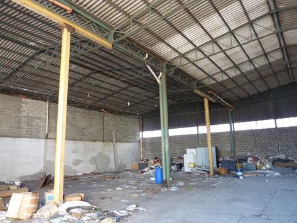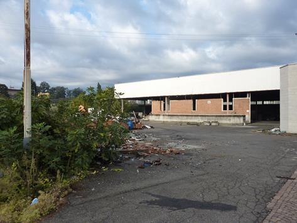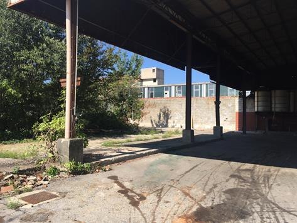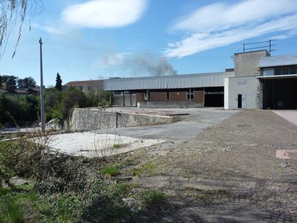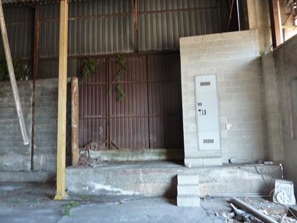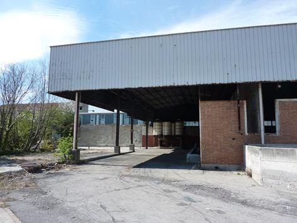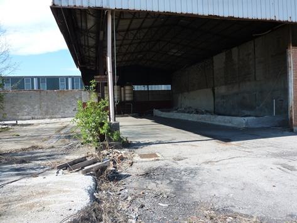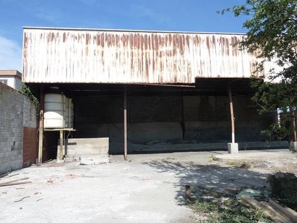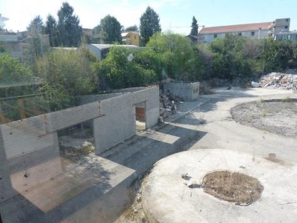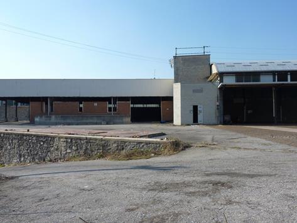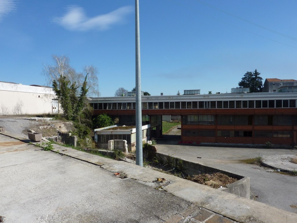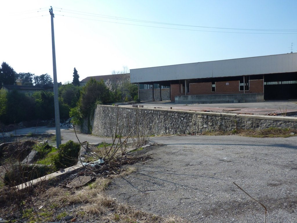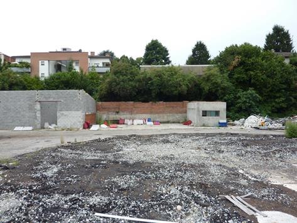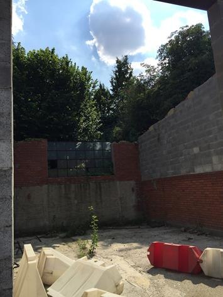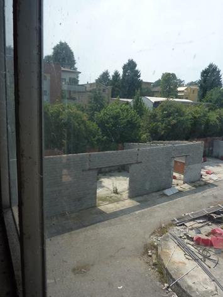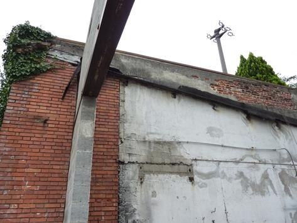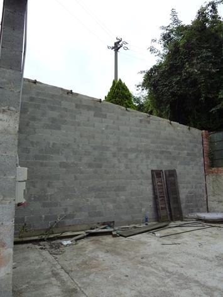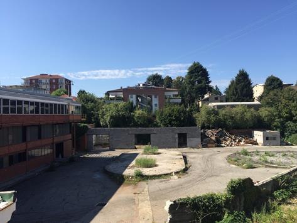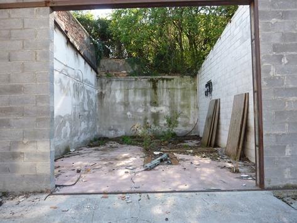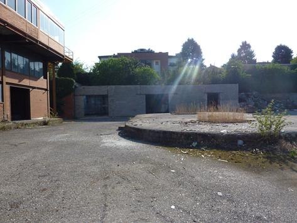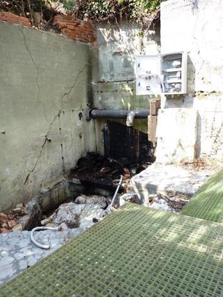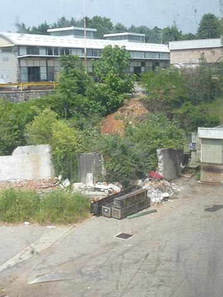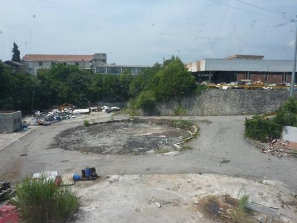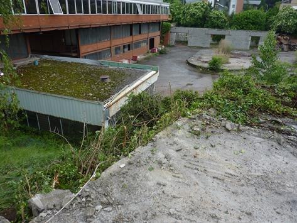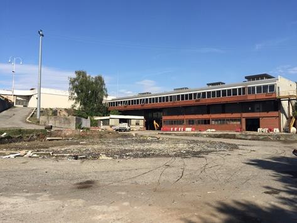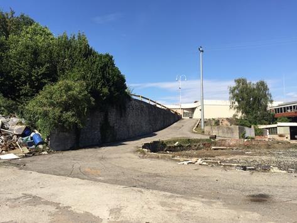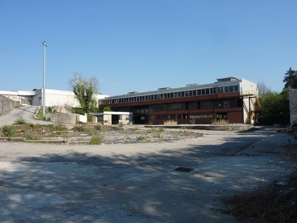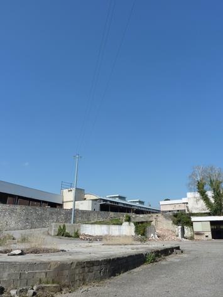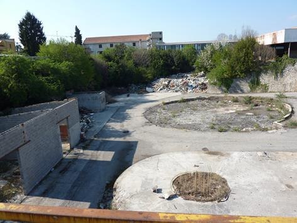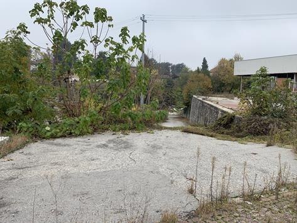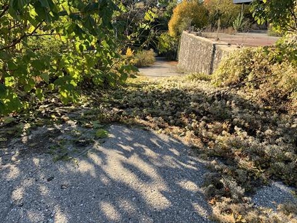Industrial building in Giussano (MB) - LOT 10
Giussano (MB)
Industrial building in Giussano (MB), Via Diaz - LOT 10
The land is registered at Lande Registry of City of Giussano at Sheet 7:
Parcel 274 – Area 8.355 sqm
The building is registered at Real Estate Registry of City of Giussano at Sheet 7:
Parcel 274 - Sub 711 - Category D/7 - Cadastral Rent € 8,734
Parcel 274 - Sub 712 - Category D/7 - Cadastral Rent € 3,654
Parcel 274 - Sub 713 - Category D/7 - Cadastral Rent € 470 - Demolished buildings
Parcel 274 - Sub 714 - Category D/7 - Cadastral Rent € 356 - Demolished buildings
Parcel 274 - Sub 715 - Category D/7 - Cadastral Rent € 1,842 - Demolished buildings
Parcel 274 - Sub 717 - Category D/7 - Cadastral Rent € 6,816 - Demolished buildings
Sub 711 - Building on three levels, with a commercial area of 1,924.00 square meters, entirely with steel structure with exposed brick perimeter walls and ribbon windows, in general poor state of conservation
Sub 712 - Building with canopy on one level, with a commercial area of 765.70 square meters, with access from Via Diaz 27/29 through the funds. The building is built with a steel structure and vertical infill panels mainly made of non-plastered concrete blocks on supporting beams in approx. Property without systems and connections to the supply networks of the managing bodies (water, electricity, gas, telephone). The property has no external appurtenances.
Sub 715 - Partially demolished building with a single floor above ground, with a covered area of about 490 square meters, mainly composed of three rooms for storage use and a large shed as a mechanical workshop with a small room closed on 4 sides with access door; a height of 4.80 m was declared for the building.
Area pertaining to the former industrial complex partly level with the former industrial plant and partly at a lower altitude of about 6.80 m with access from Via Diaz through the presence of a carriage ramp protected by a stone retaining wall in a conservative state insufficient.
Much of the surface is not level and there are several steep parts for the connection with the heights of the neighboring areas above.
At the north-east border there is a driveway access from Via Pirandello, located inside the building referred to in body 10/C, whose internal height is about 90 cm below the road level. The area has numerous critical issues including the deposit of considerable quantities of waste placed on the northern border, the presence of tanks with the presence of oil and diesel at the eastern border; tanks for the collection of rainwater from most of the former industrial plant, not verified.
There are cadastral discrepancies.
There are also elements in cement/asbestos
 Italiano
Italiano English
English Français
Français Español
Español Euskara
Euskara Català
Català Deutsch
Deutsch Nederlands
Nederlands Português
Português Shqiptare
Shqiptare Български
Български Čeština
Čeština Ελληνικά
Ελληνικά Hrvatski
Hrvatski Magyar
Magyar Македонски
Македонски Polski
Polski Română
Română Српски
Српски Slovenský
Slovenský Slovenščina
Slovenščina Türkçe
Türkçe Русский
Русский Dansk
Dansk Suomalainen
Suomalainen Íslenskur
Íslenskur Norsk
Norsk Svenska
Svenska Lombard
Lombard Marchigiano
Marchigiano Pugliese
Pugliese Romano
Romano Siciliano
Siciliano Toscano
Toscano Veneto
Veneto
