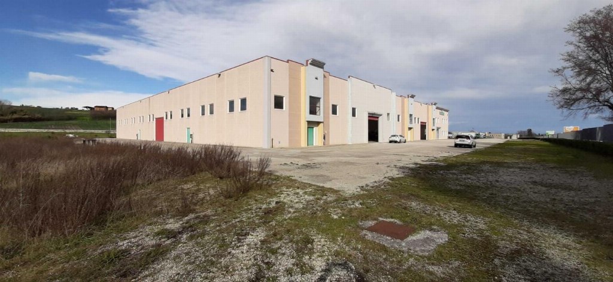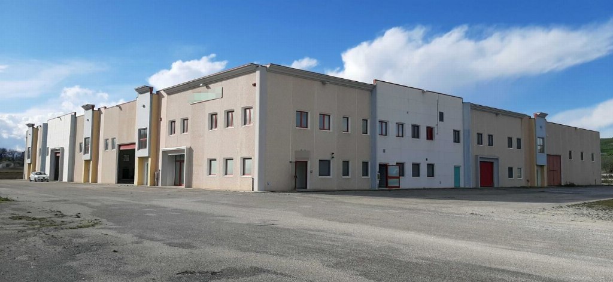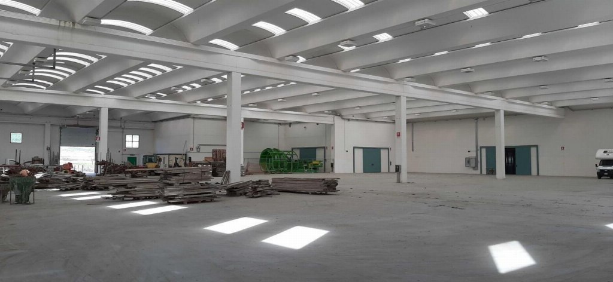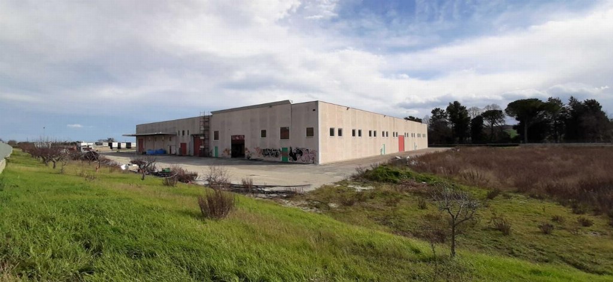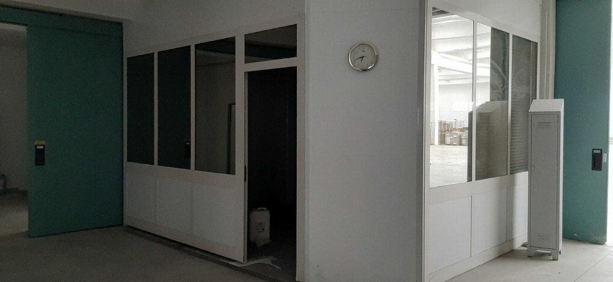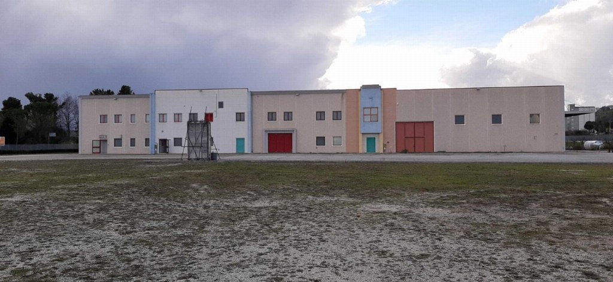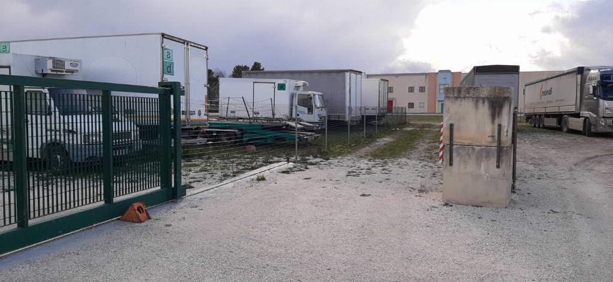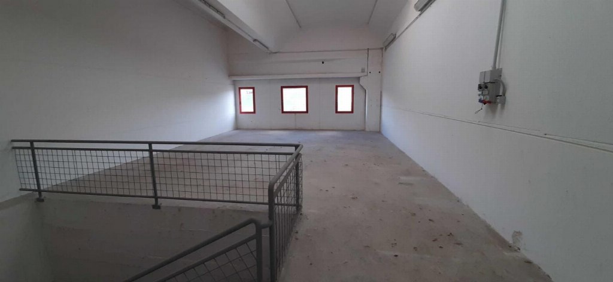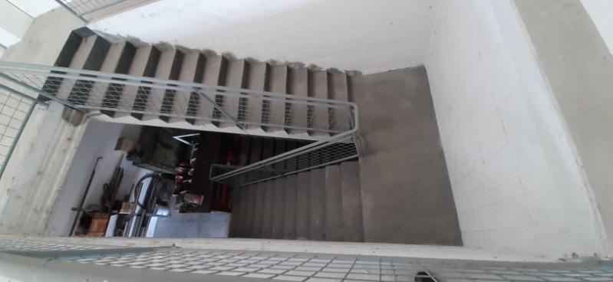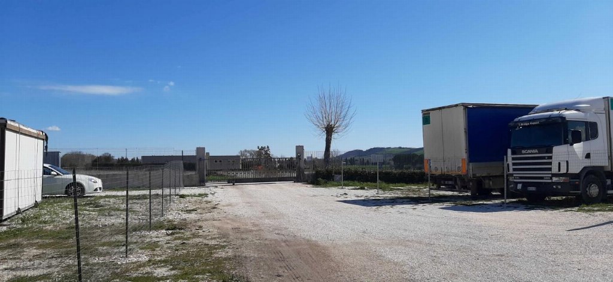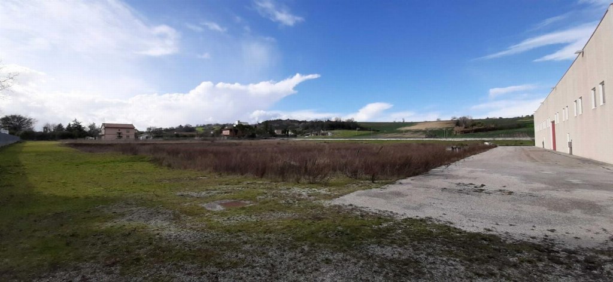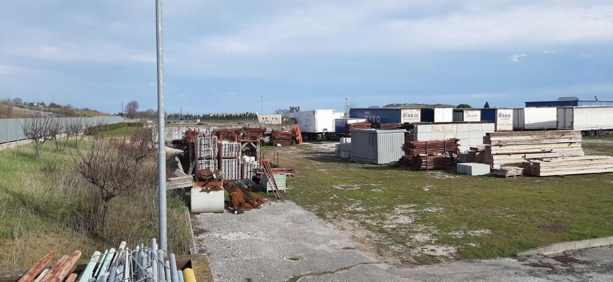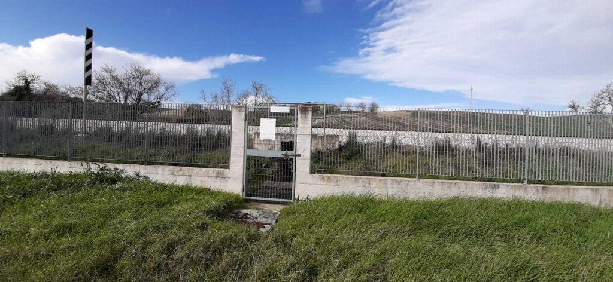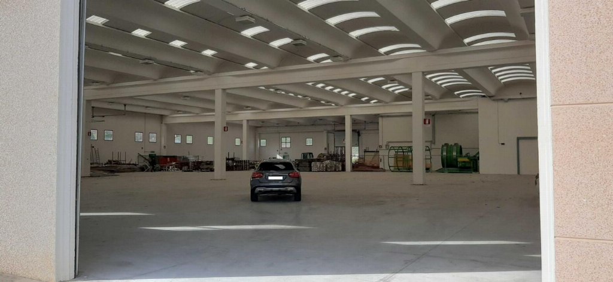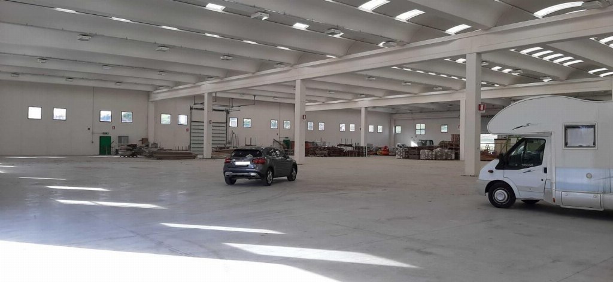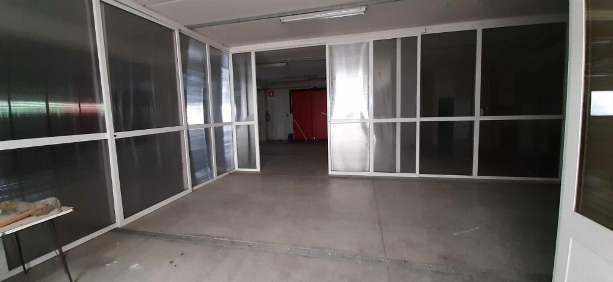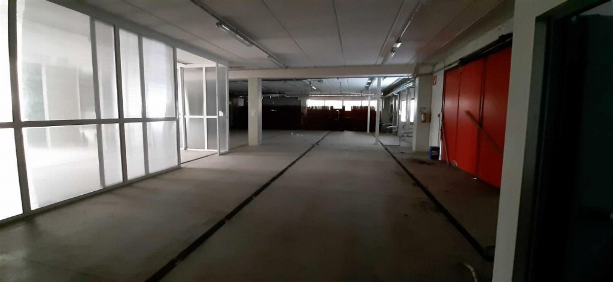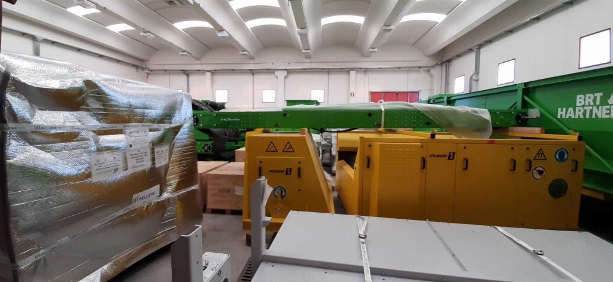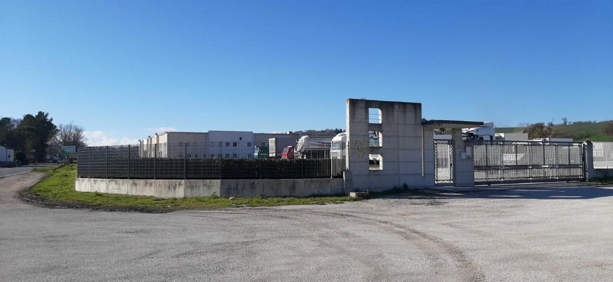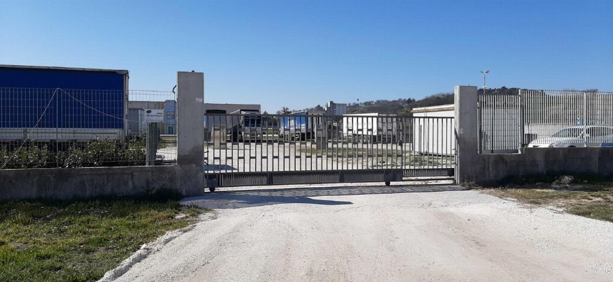Industrial building and land in Pollenza (MC) - LOT 1
Pollenza (MC)
Industrial building and land in Pollenza (MC), Località Piane di Chienti snc - LOT 1
The building is registered at Real Estate Registry of City of Pollenza at sheet 48:
Parcel 552 - Sub 2 - Category D/1 - Cadastral Rent € 12,007.46
Parcel 552 - Sub 4 - Category D/1 - Cadastral Rent € 8,118.04
Parcel 552 - Sub 1 - BCNC
Parcel 556 - Category D/1 (electrical cabin)
The lands are registered at Land Registry of City of Pollenza at sheet 48
Parcels 538 - 539 - 540 - 541 - 547 - 548 - 551 - 555 - 557
The industrial building is located in a lot that runs along the provincial road 77 of the Val di Chienti, Porto Recanati - Tolentino, in an area mostly intended for industrial and artisanal settlements, about 1 km away from the junction of the variant to the state road 77 which connects Civitanova Marche to Foligno.
The Lot created as part of the PL18 subdivision is rectangular in shape and borders to the north with the Civitanova Marche - Fabriano railway line, to the west with a private road, to the south with the provincial road 77 and to the east with the access road to the subdivision (particle 557 of sheet 48).
Particle 552, inside the Lot, has a total surface area of 9,722 m2, of which 4,171.00 are intended for the courtyard and 5551.00 occupied by the factory. The court, identified in the land registry as sub 1, is not the subject of the procedure and is not included in the list of assets contained in the seizure deed.
The building intended for production use was built for the processing, transformation and storage of food products (tomatoes and fruit and vegetables).
The planimetric dimensions of the building are 76.02 x 73.02 m for a total surface area of 5551.00 m2 (as per the project sheet) and a useful height of 7 m at the intrados of the wing beams of the warehouse. .80 of the deposit in the office part of 3.50 ml per floor.
The land has a total surface area of 35,448.00 m2. Purchased for agricultural purposes, following urban transformation it currently has a productive expansion destination (DE4) as part of the PL18 subdivision.
The reinforced concrete structures are positioned on the large area of parcel 555. of the biological purification plant for waste water from the factory's processing (lifting system, buffer tank/grill removal, homogenisation, two-body aeration, sedimentation, chlorination).
On the area of parcel 547 there is a weighbridge, measuring 18.00 ml x 3.00 ml, a well, authorized with building practice no. 180/2005, to draw water for domestic use for the factory's toilets, and a well, authorized (building practice 165/2005) to draw water for industrial use, the latter no longer usable.
 Italiano
Italiano English
English Français
Français Español
Español Euskara
Euskara Català
Català Deutsch
Deutsch Nederlands
Nederlands Português
Português Shqiptare
Shqiptare Български
Български Čeština
Čeština Ελληνικά
Ελληνικά Hrvatski
Hrvatski Magyar
Magyar Македонски
Македонски Polski
Polski Română
Română Српски
Српски Slovenský
Slovenský Slovenščina
Slovenščina Türkçe
Türkçe Русский
Русский Dansk
Dansk Suomalainen
Suomalainen Íslenskur
Íslenskur Norsk
Norsk Svenska
Svenska Lombard
Lombard Marchigiano
Marchigiano Pugliese
Pugliese Romano
Romano Siciliano
Siciliano Toscano
Toscano Veneto
Veneto
