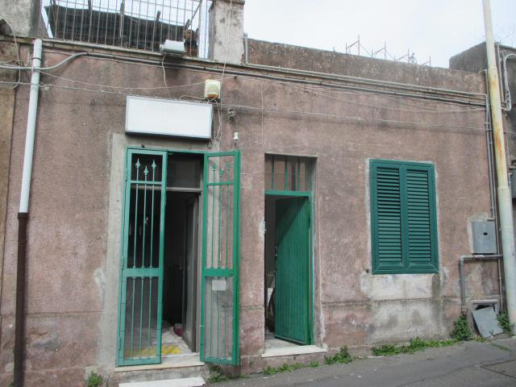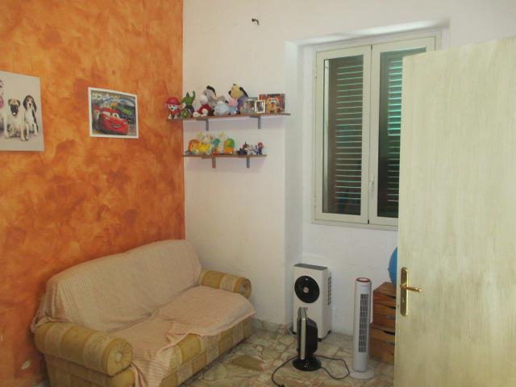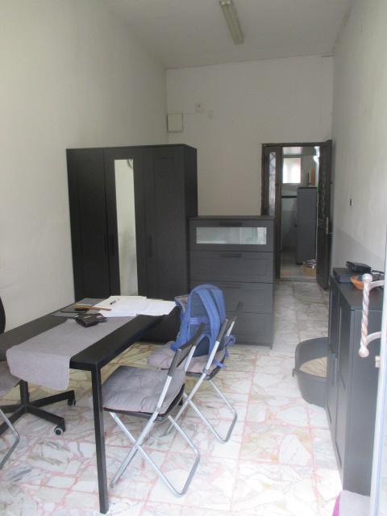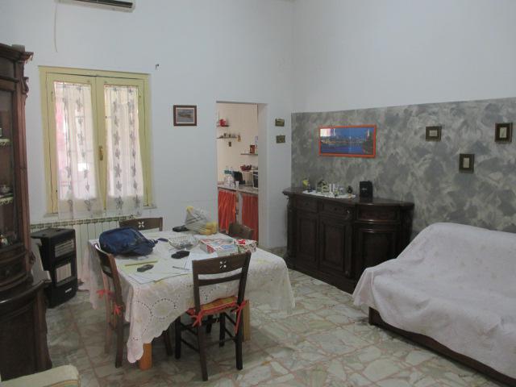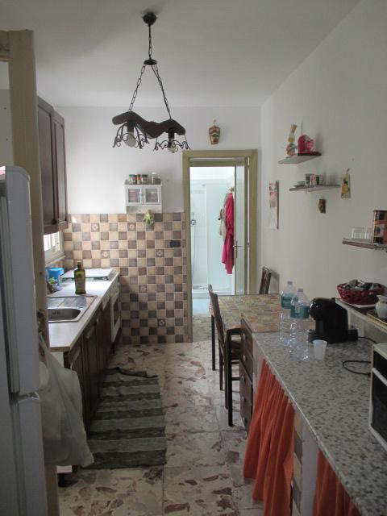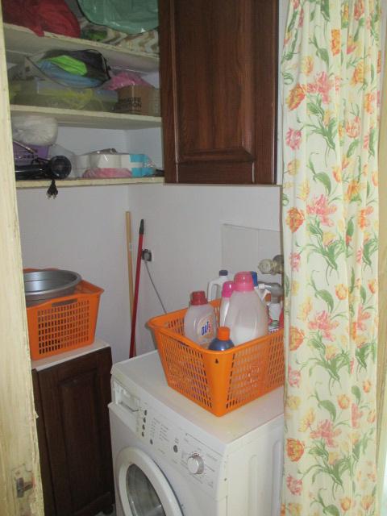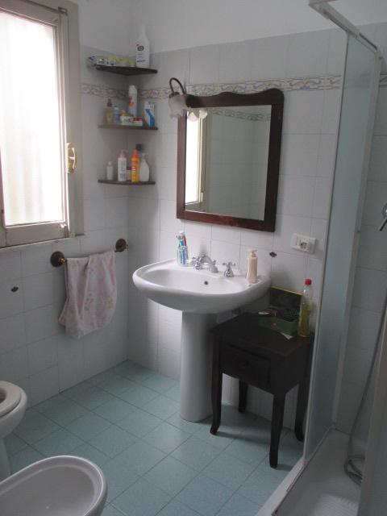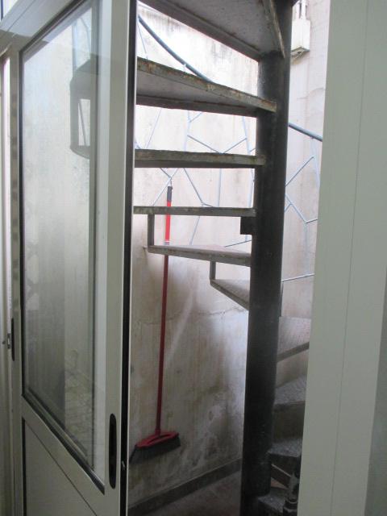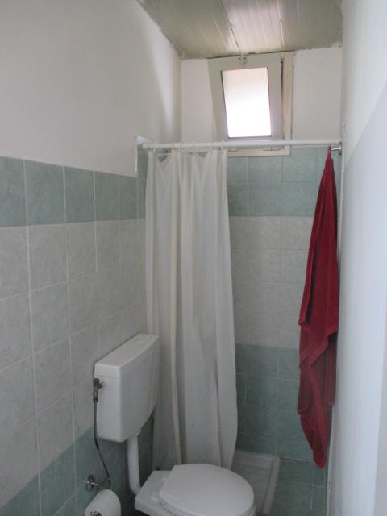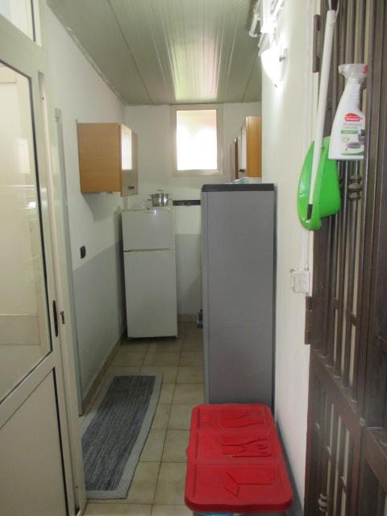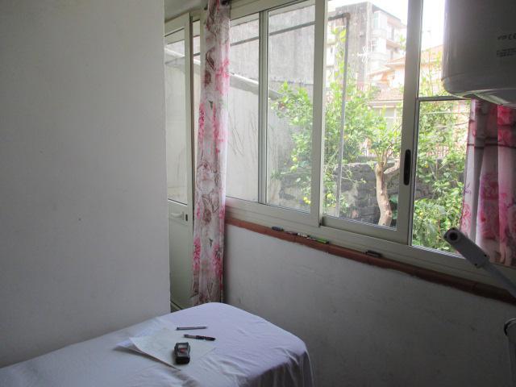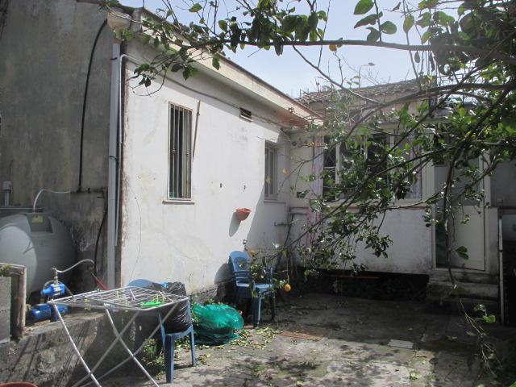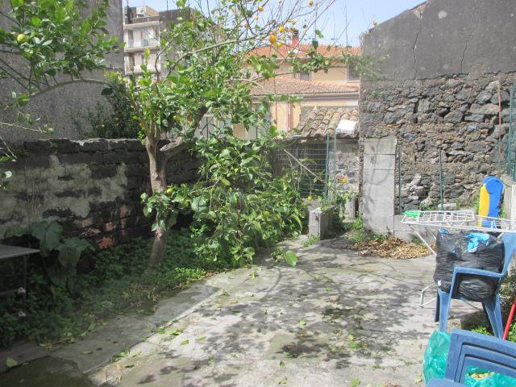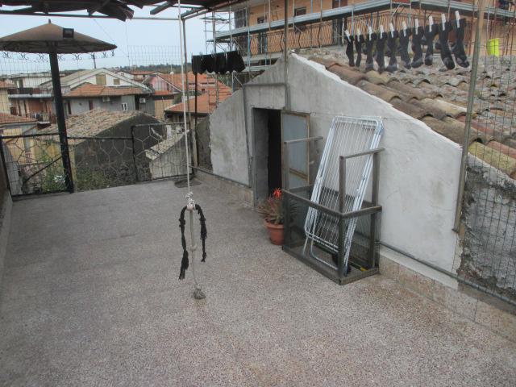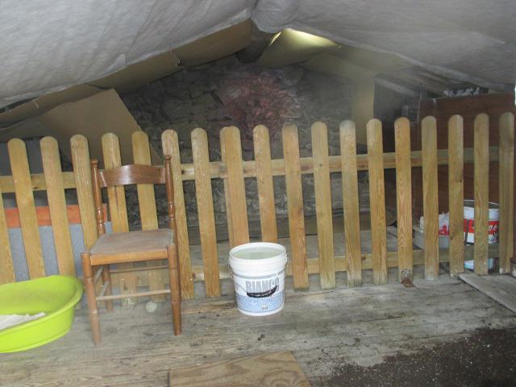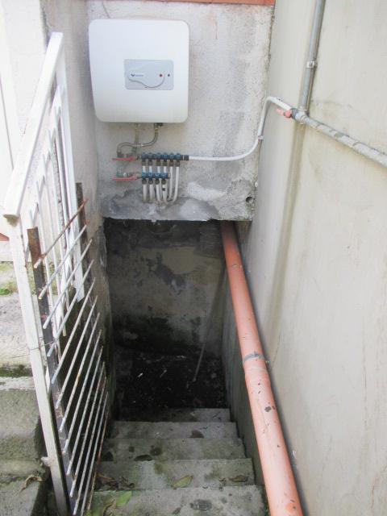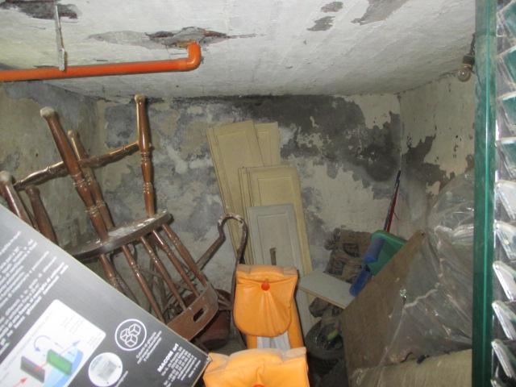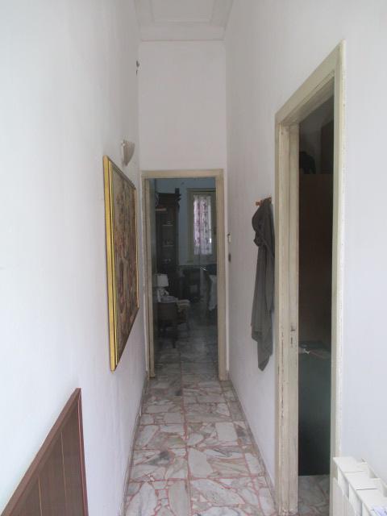House in San Pietro Clarenza (CT)
San Pietro Clarenza (CT)
House in San Pietro Clarenza (CT), via Dusmet 19
Independent house located in the Municipality of S. Pietro Clarenza (CT) at via Dusmet n.19, floor T, and identified at the N.C.E.U. on sheet 3:
Parcel 168 - Sub 1 - Category C/1 - Class 8 - Consistency 57 sqm - Cadastral rent €1,159.86.
Town planning and cadastral situation:
The property referred to in no. 1 is a detached house on the ground floor consisting of 3 rooms plus services and kitchen, with private garden, exclusive courtyard, terrace on the first floor and storage in the basement. In the current state of the property there is an illegal part and some discrepancies with respect to what is indicated in the cadastral plan since there is a dividing wall that delimits the corridor from bed 1, there are two entrances and a window overlooking the public road instead of just two entrances, the dividing wall between bed 2 and bed 3 has been knocked down and the door between the living room and bed 3 has been removed.
Furthermore, the building which pertains only to number 19, and not also to number 21 as erroneously indicated in the Land Registry, consists of a part built illegally in 2008 due to the covering of the terrace with an insulated roof in PVC, the affixing of an internal masonry partition for the construction of a second bathroom, a second kitchen and the closure towards the exclusive courtyard by means of a perforated wall, surmounted by an aluminum structure with sliding doors and glass. An iron spiral staircase was also installed outside to access the terrace which is located on the first floor and above bed 2 and bed 3. At the level of the same, in the part above bed 1 there is instead a pitched roof with an underlying utility room. Finally, it should also be noted that on the cadastral plan there is no evidence of the storage room in the basement accessible from the exclusive courtyard and located below the terrace which is now closed on the ground floor. Finally, it should be added that, although in 2008 the intended use was changed from a residential house to a shop/workshop C1, the property is in fact a residential house, better identified as belonging to the cadastral category A/3 with relative income much lower than what is erroneously reported in the current historical survey.
 Italiano
Italiano English
English Français
Français Español
Español Euskara
Euskara Català
Català Deutsch
Deutsch Nederlands
Nederlands Português
Português Shqiptare
Shqiptare Български
Български Čeština
Čeština Ελληνικά
Ελληνικά Hrvatski
Hrvatski Magyar
Magyar Македонски
Македонски Polski
Polski Română
Română Српски
Српски Slovenský
Slovenský Slovenščina
Slovenščina Türkçe
Türkçe Русский
Русский Dansk
Dansk Suomalainen
Suomalainen Íslenskur
Íslenskur Norsk
Norsk Svenska
Svenska Lombard
Lombard Marchigiano
Marchigiano Pugliese
Pugliese Romano
Romano Siciliano
Siciliano Toscano
Toscano Veneto
Veneto
