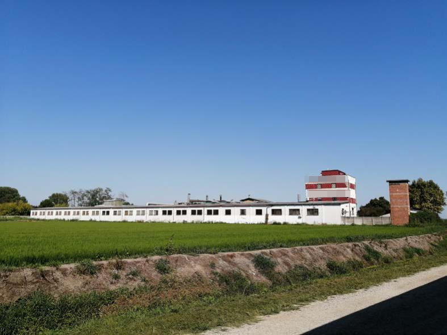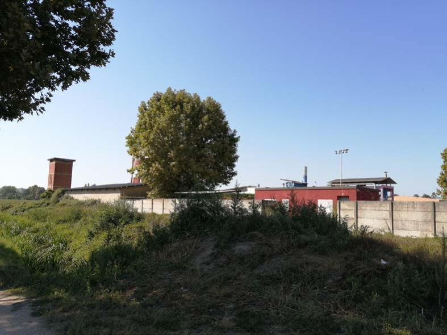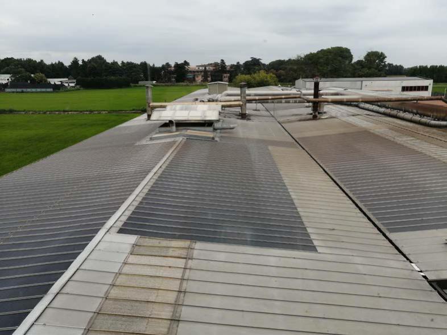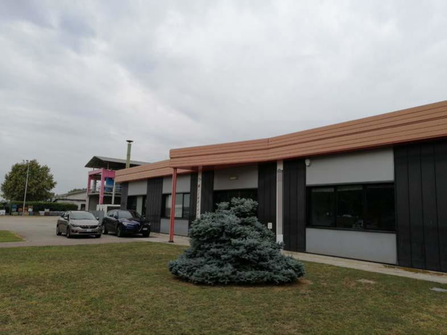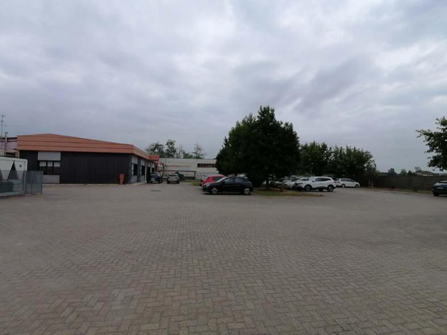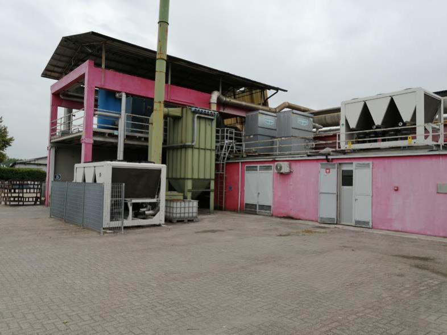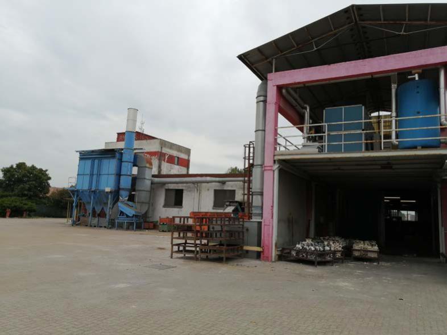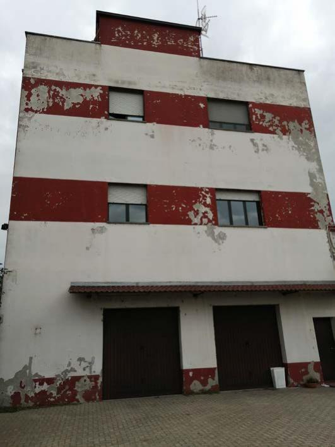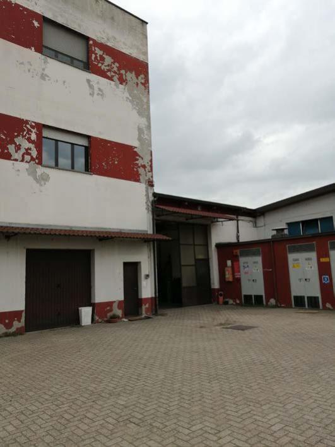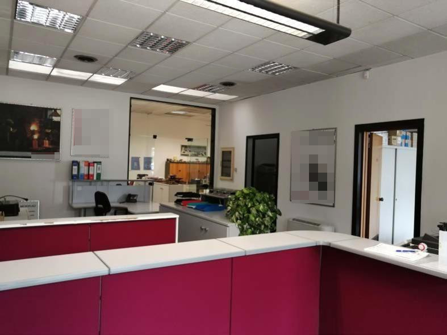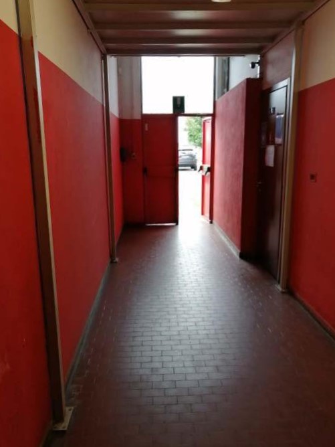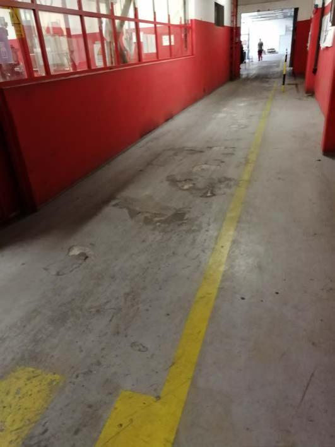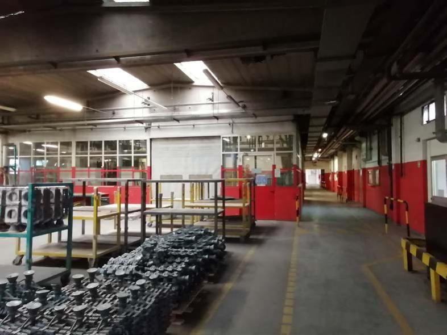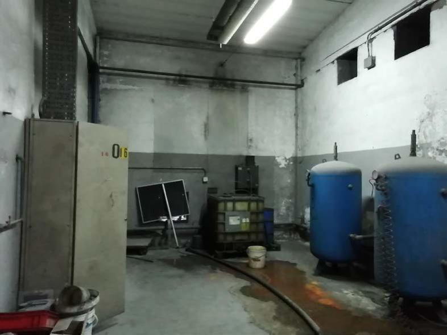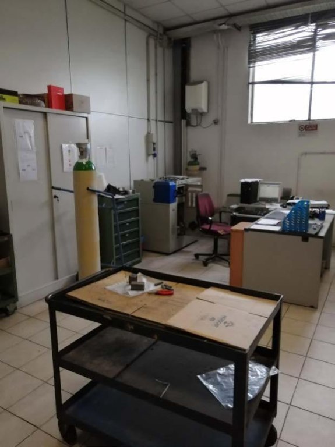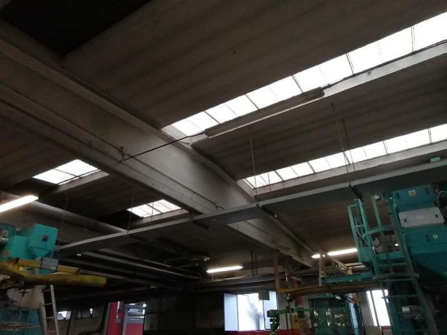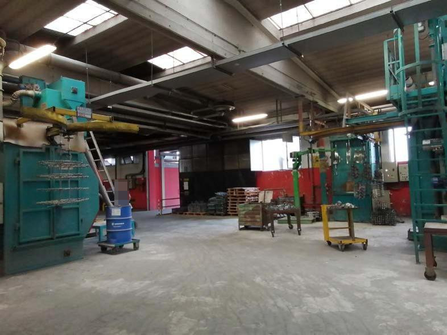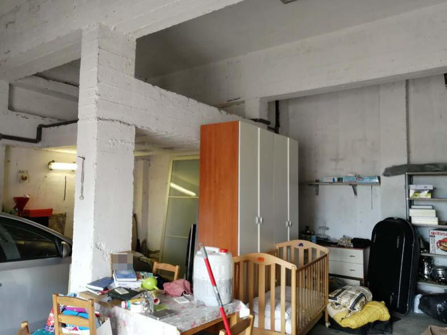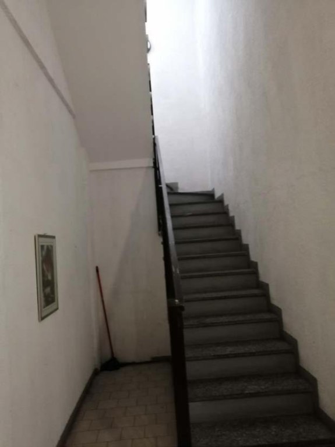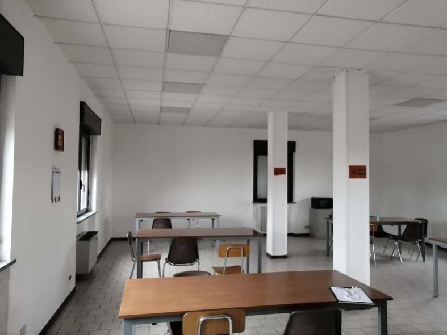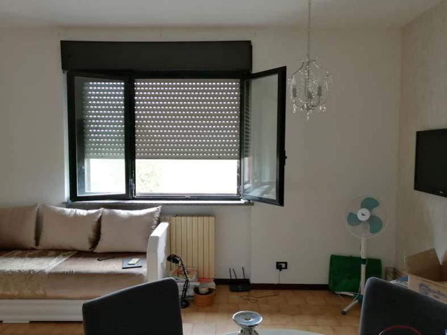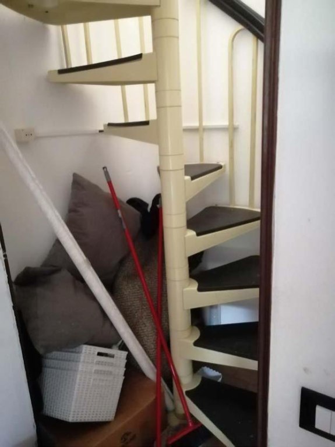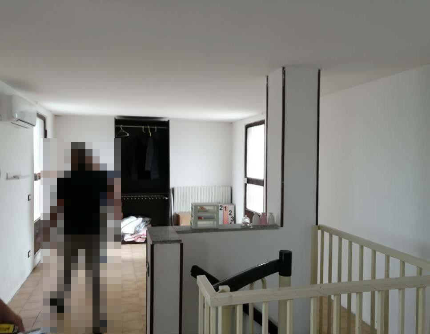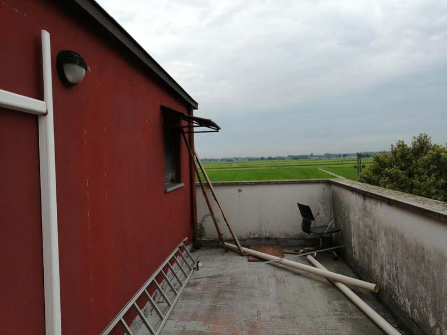Industrial building in Mortara (PV)
Mortara (PV)
Industrial building in Mortara (PV), Strada Pavese Km 1,200
The buildings are registered at Real Estate Registry of City of Mortara at sheet 35:
Parcel 1028 - Sub 1 - Category D/1 - Cadastral Rent € 16,477.20, stapled to parcelsheet 35/1029 sub. 2
Parcel 1028 - Sub 2 - Category A/3 - Class 3 - Consistency 5 compartments - Cadastral Rent €335.70
The property in question is a shed with a covered area of approximately 3,800 sqm. Access is from Strada Pavese Km 1,200, through third-party properties divided by an automatic electric barrier for the vehicular passage; internally, however, the two sheds are communicating via an internal opening. In this building the spaces are mainly used for the production and processing of casting elements, spaces at the service of workers, such as canteen, changing rooms, showers and toilets complete with white ceramic elements and taps; offices and meeting rooms; rooms dedicated to technological systems. The entire building is air-conditioned and heated with a gas boiler, fan coil type terminals and radiators, in which part of the heat is reused in the production part. The part of the offices has a false ceiling with plasterboard panels, in which the luminous bodies have been installed. The building is arranged on one floor, with a net internal height of approximately 5.00m, with the exception of the factory that houses the canteen and the caretaker's house (about 3.00m) which is accessed via an internal staircase. The flooring is in concrete with a quartz finish in the production area, ruined in several parts with the presence of micro-cracks; in the changing room and shower area there is kinkler-type tiling, with white ceramic facing tiles; in the offices porcelain stoneware tiles. The external doors are of the REI type with panic bar. The earthing system and the fire prevention system are present.
Also owned is a portion of the outdoor area, paved with concrete blocks, and a small green area facing the offices.
The apartment is located above the room used as a canteen by the workers, and is divided into: living room, kitchen, hallway, two bedrooms and a toilet, plus a room (which does not meet the habitability requirements, because of internal height 2.38m) on the third floor, reached by an internal PVC spiral staircase; from this last room there is access to two terraces, one located to the south and one to the north.
The complex includes a photovoltaic system covering the sheds made up of 1,637 modules for a surface area of approx. 3,539.00; for an installed power of 222.6320 kW.
The real estate compendium that is the object of the sale is adjacent and communicating with another compendium owned by third parties with which it shares the systems. It will be the buyer's responsibility to separate the properties.
The photovoltaic system is placed to cover the property of both properties; it will be the buyer's responsibility to regulate the occupation of the roof of others.
There are cadastral discrepancies.
- Retail surface: 4178 sqm
- Area: 3805 sqm
- Sqm Court: 2447 sqm
- Awning: 78 sqm
- Caretaker home: 178 sqm
 Italiano
Italiano English
English Français
Français Español
Español Euskara
Euskara Català
Català Deutsch
Deutsch Nederlands
Nederlands Português
Português Shqiptare
Shqiptare Български
Български Čeština
Čeština Ελληνικά
Ελληνικά Hrvatski
Hrvatski Magyar
Magyar Македонски
Македонски Polski
Polski Română
Română Српски
Српски Slovenský
Slovenský Slovenščina
Slovenščina Türkçe
Türkçe Русский
Русский Dansk
Dansk Suomalainen
Suomalainen Íslenskur
Íslenskur Norsk
Norsk Svenska
Svenska Lombard
Lombard Marchigiano
Marchigiano Pugliese
Pugliese Romano
Romano Siciliano
Siciliano Toscano
Toscano Veneto
Veneto
