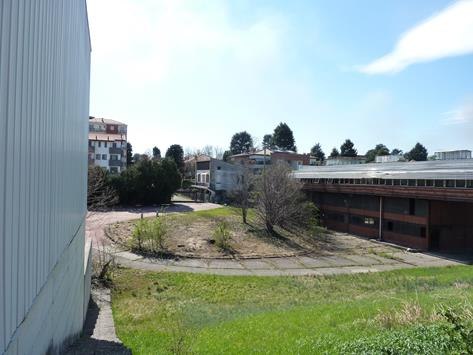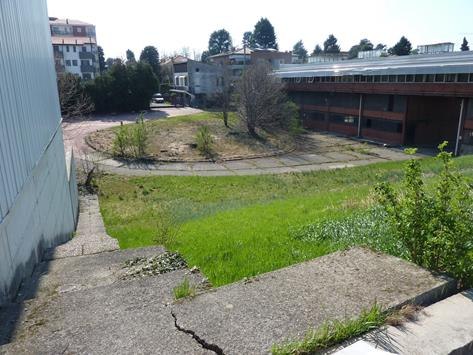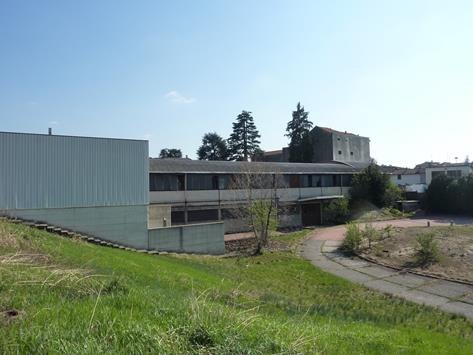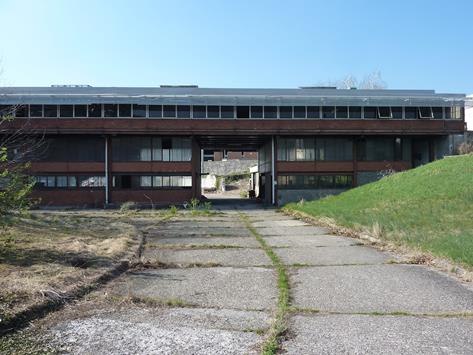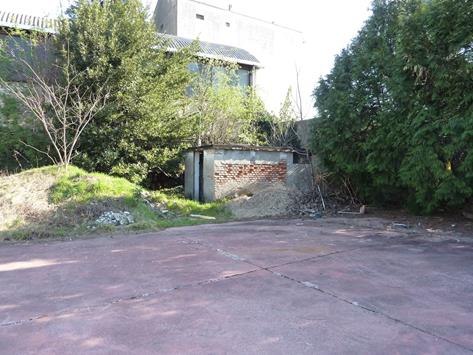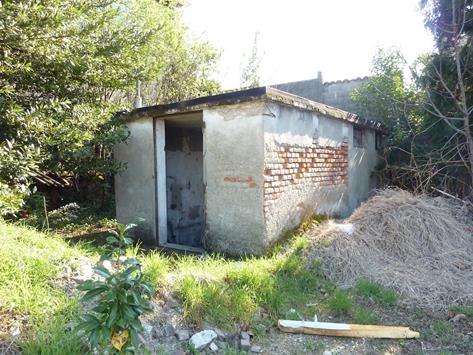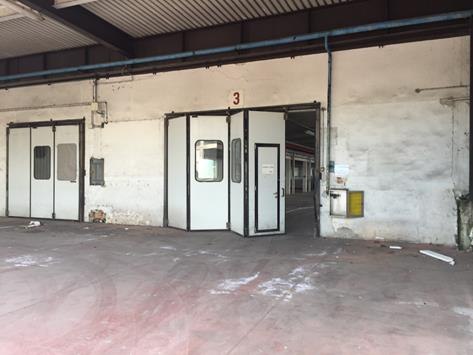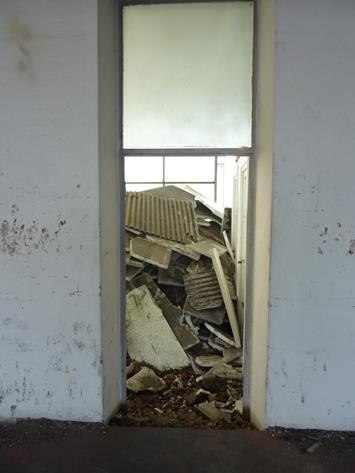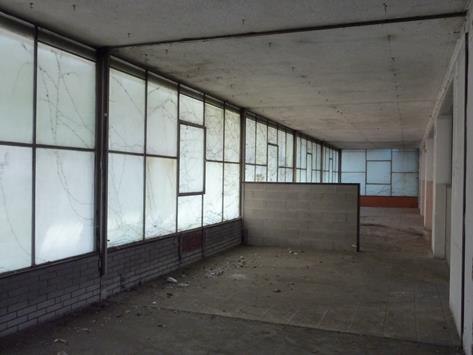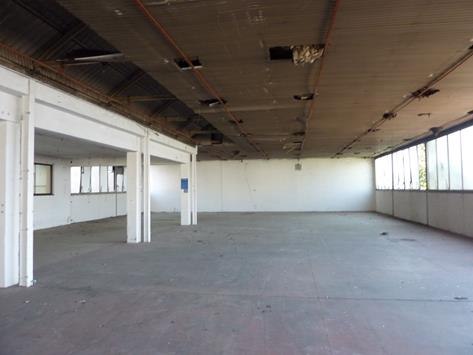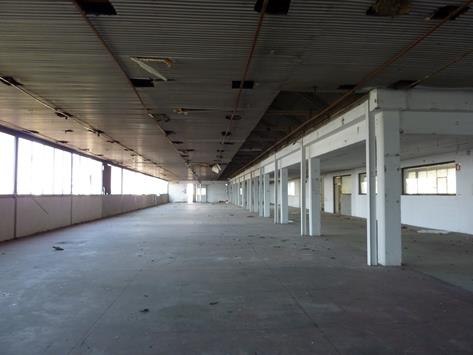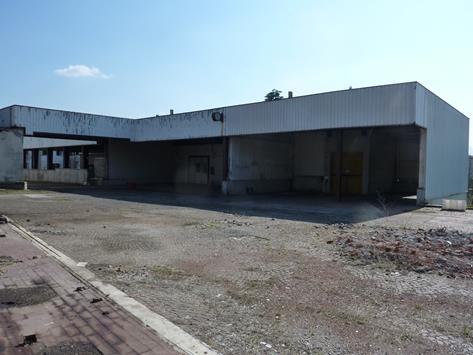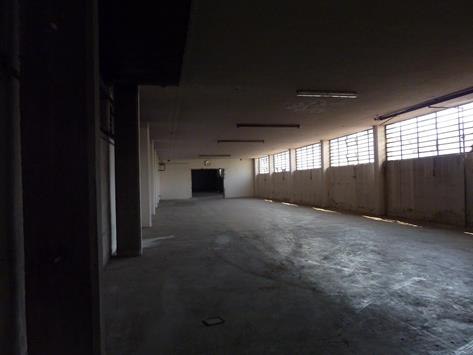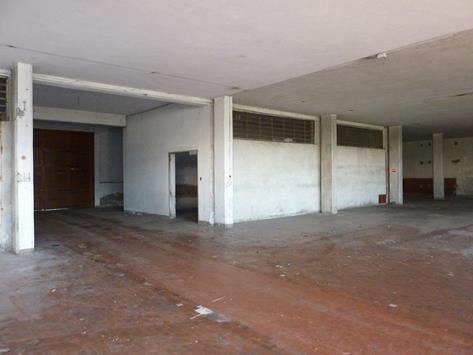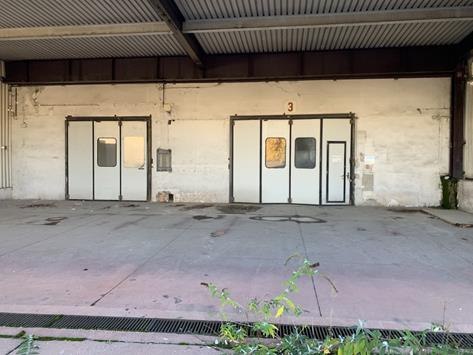Industrial building in Giussano (MB) - LOT 9
Giussano (MB)
Industrial building in Giussano (MB), Via Diaz - LOT 9
The building is registered at Real Estate Registry of City of Giussano at:
Sheet 7 - Parcel 286 - Category D/7 - Cadastral Rent € 3,180
Sheet 7 - Parcel 286 sub 701 - stapled to parcel 646 sub 732 of sheet 8 - Category D/7 - Cadastral Rent € 7,664
Sheet 8 - Parcel 13 sub 701 - stapled to parcel 524 sub 701 of sheet 8 - Category D/7 - Cadastral Rent € 2,286
Undivided portions of the building arranged on two levels not communicating from the inside through a compartment of the freight elevator, now disused, protected by a large canopy overlooking the map 646 of sheet 8; develops a total area of 2,330 square meters over the roof of 320 square meters and the elevator shaft of 30.00 square meters. The structure was built in reinforced concrete with mixed floors cast on site and perimeter infill in plastered masonry. On the ground floor the floors are in porcelain stoneware and the windows, there are no rooms for toilet use. Part of the ground floor was intended as a communication portico with the property on the border; currently it has been closed by driveways resulting in a closed volume that does not comply with building permits; the declared internal height is 3.60 m. On the first floor, part of the structure is in reinforced concrete and part with steel pillars and beams; the floors are mainly in concrete, with some rooms finished with ceramic tile floors; there is a sheet metal false ceiling partially removed and partially detaching; there is a room with three bathrooms and relative anteroom; the declared internal height is 3.00 m under the beam. The external courtyard of 2,700 square meters is partly paved in blocks of porphyry or colored concrete and partly used as a private green area, with access both from Via Diaz 27/29, through the serving funds of the same property, located at a lower level of approximately 4.0 m, compared to the main part of the former industrial plant. The east side is very steep and there are two external connecting stairs. Within the area there is a small building destined for a technical room (pump) with a cadastral height indicated at 2.00 m, in poor storage conditions
There are chemicals that need to be disposed of.
There are also elements in cement/asbestos.
 Italiano
Italiano English
English Français
Français Español
Español Euskara
Euskara Català
Català Deutsch
Deutsch Nederlands
Nederlands Português
Português Shqiptare
Shqiptare Български
Български Čeština
Čeština Ελληνικά
Ελληνικά Hrvatski
Hrvatski Magyar
Magyar Македонски
Македонски Polski
Polski Română
Română Српски
Српски Slovenský
Slovenský Slovenščina
Slovenščina Türkçe
Türkçe Русский
Русский Dansk
Dansk Suomalainen
Suomalainen Íslenskur
Íslenskur Norsk
Norsk Svenska
Svenska Lombard
Lombard Marchigiano
Marchigiano Pugliese
Pugliese Romano
Romano Siciliano
Siciliano Toscano
Toscano Veneto
Veneto




