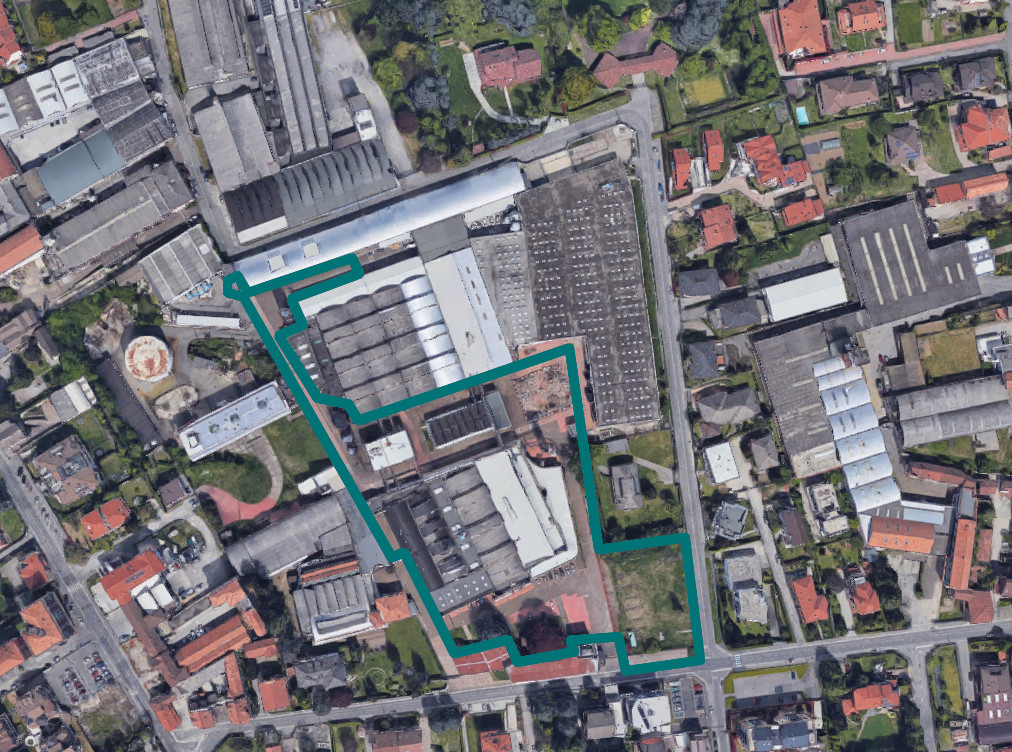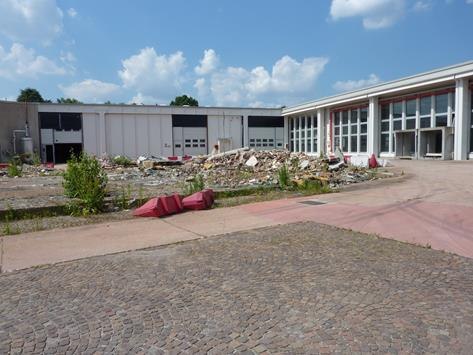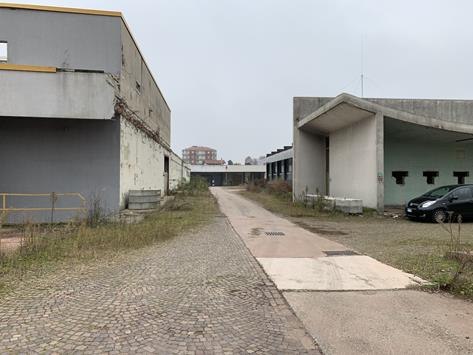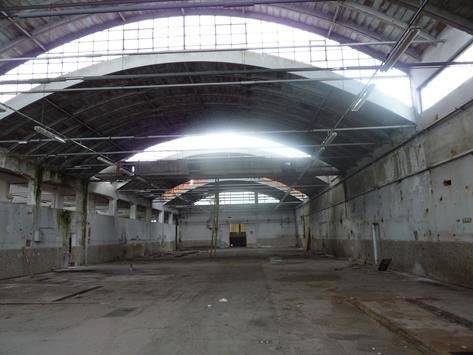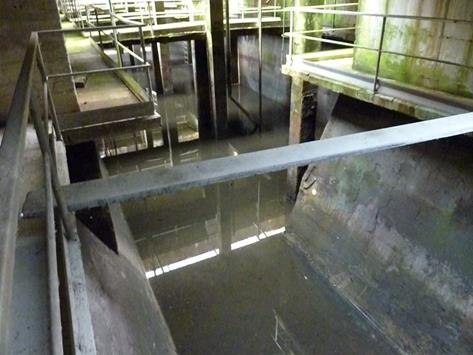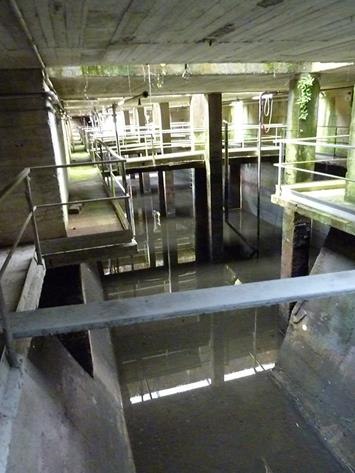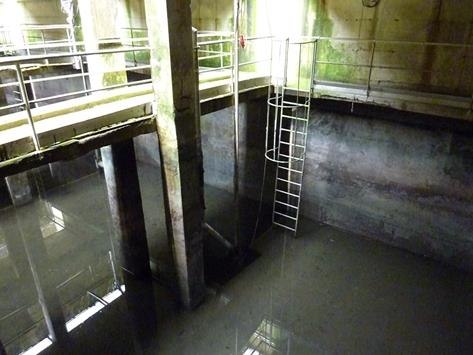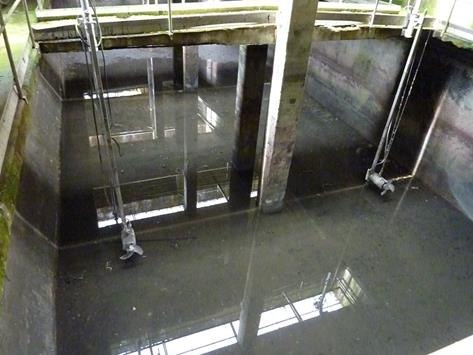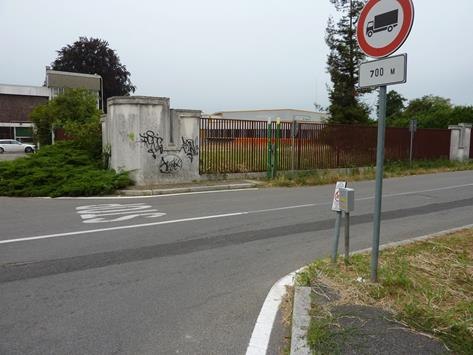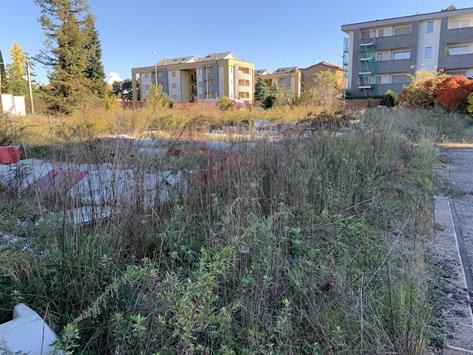Industrial building in Giussano (MB) - LOT 7
Giussano (MB)
Industrial building in Giussano (MB), Via Diaz - LOT 7
The building is registered at Real Estate Registry of City of Giussano at:
Sheet 8 - Parcel 671 - Urban area - Consistency 3,530 sqm
Sheet 8 - Parcel 646 - Sub 731 - Category D/7 - Cadastral Rent € 10,962
Sheet 8 - Parcel 646 - Sub 735 - Category D/7 - Cadastral Rent € 30.002
Sheet 2 - Parcel 197 - Urban area - Consistency 2.240 sqm
The industrial property consists of:
- Parcel 671, Urban area serving the industrial complex on which, in the southern part, the pedestrian and driveway access from Via Armando Diaz are located respectively at numbers 27 and 29 for all buildings and areas of the former industrial complex
- Sub 731, an urban area on which there were several buildings directly serving the industrial buildings, such as the two steam thermal power plants, the power plant, the methane gas cabin, numerous silos and the electrical cabin, all completely demolished with total removal of the systems attached to them. connected; therefore the asset today only represents the squares from which the warehouses are accessed, many of which belong to other properties;
- Sub 735, building for industrial use arranged on one level for a commercial area of 5,541 square meters; the production area is approximately 4,750 square meters with an average height of 5.00 m, in addition to 400 square meters for the services and changing rooms, in the basement of approximately - 0.90 m from the yard level, with an internal height of 2.50 m and 640 square meters for canteen, kitchen, examination room and storage on the first floor with a height of 2.70 m, where there is no floating floor; on the first floor there is a semicircular light well and a staircase connecting with the ground floor which is also circular in shape.
- Parcel 197, urban area with a surface of 2,240 square meters, urban area serving the industrial complex of which 1,950 square meters calculated as permeable green areas inside the factory and the remaining 290 square meters, outside the fence, intended for parking.
Please note the presence of cadastral and urban planning differences.
There are also elements in cement/asbestos
 Italiano
Italiano English
English Français
Français Español
Español Euskara
Euskara Català
Català Deutsch
Deutsch Nederlands
Nederlands Português
Português Shqiptare
Shqiptare Български
Български Čeština
Čeština Ελληνικά
Ελληνικά Hrvatski
Hrvatski Magyar
Magyar Македонски
Македонски Polski
Polski Română
Română Српски
Српски Slovenský
Slovenský Slovenščina
Slovenščina Türkçe
Türkçe Русский
Русский Dansk
Dansk Suomalainen
Suomalainen Íslenskur
Íslenskur Norsk
Norsk Svenska
Svenska Lombard
Lombard Marchigiano
Marchigiano Pugliese
Pugliese Romano
Romano Siciliano
Siciliano Toscano
Toscano Veneto
Veneto
